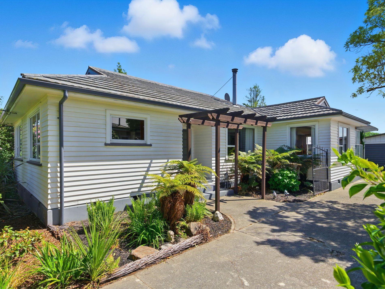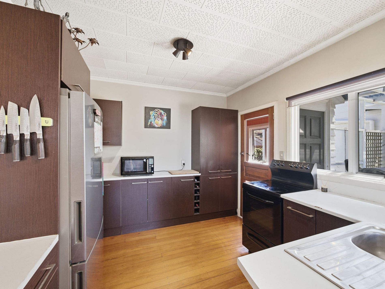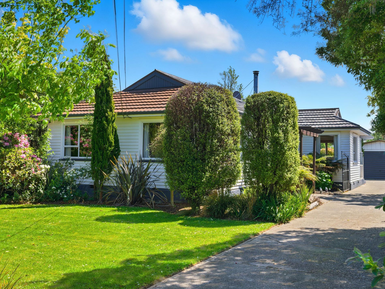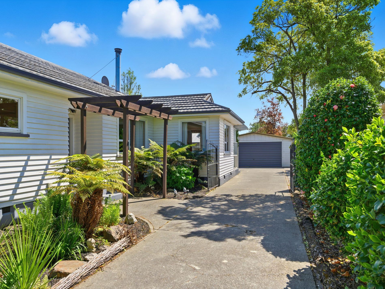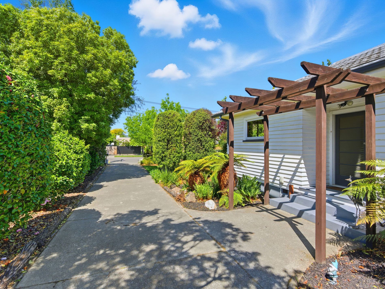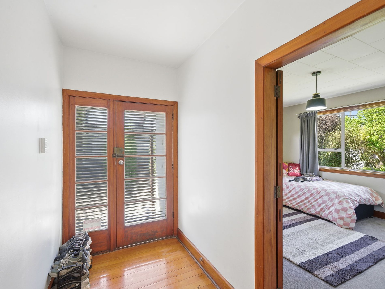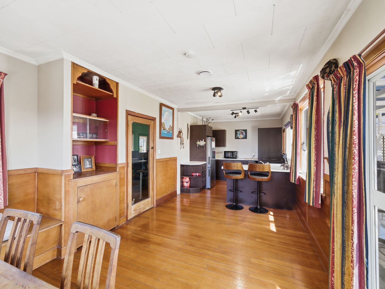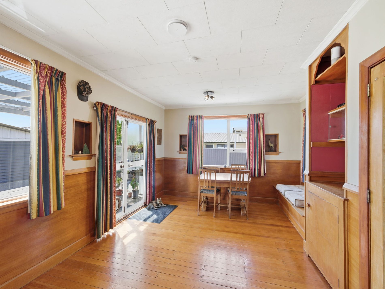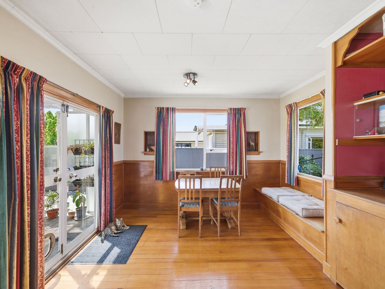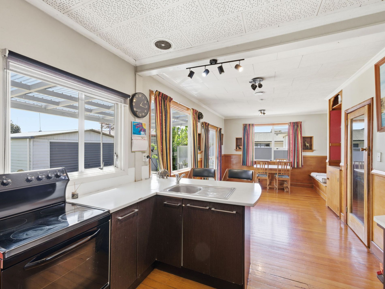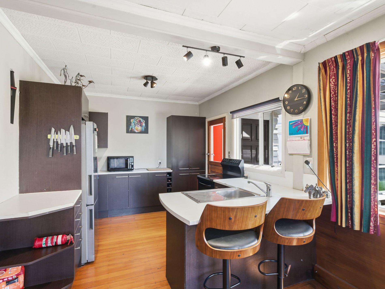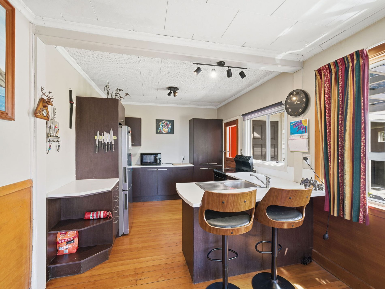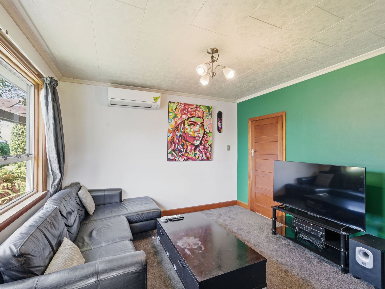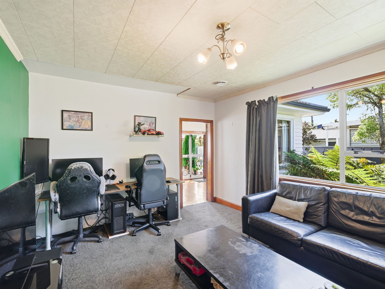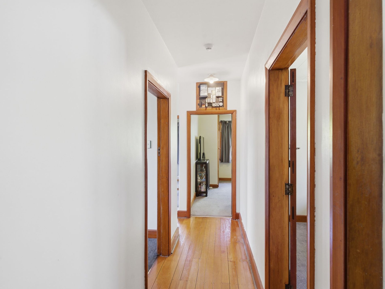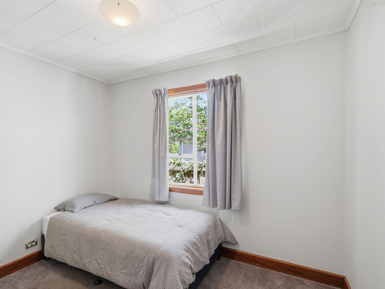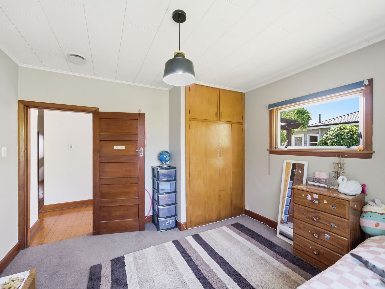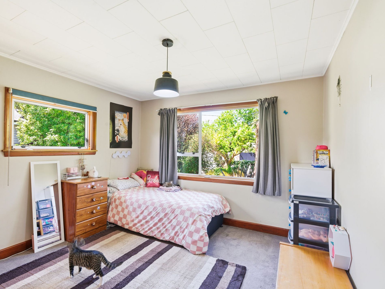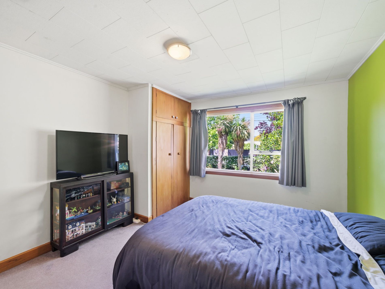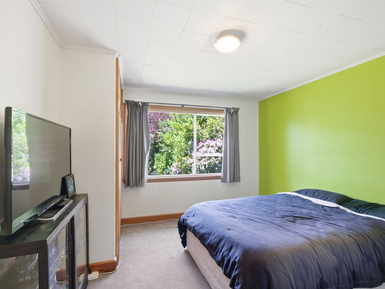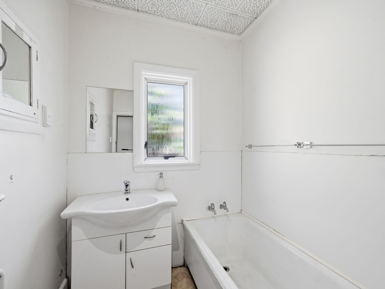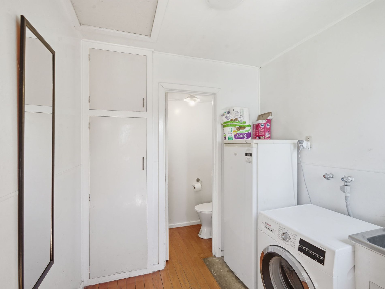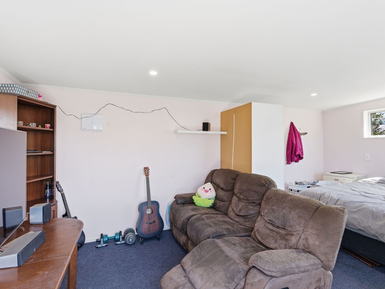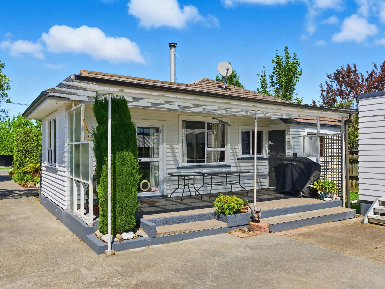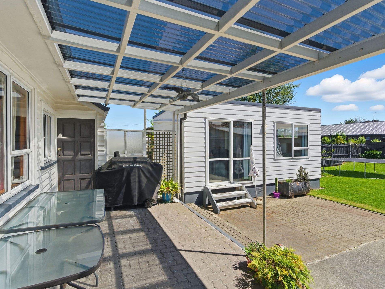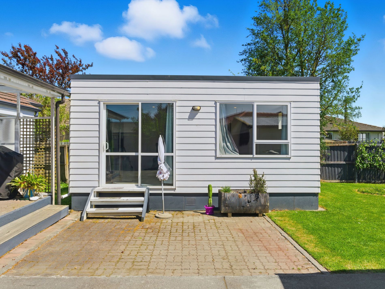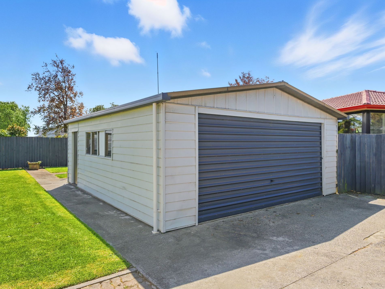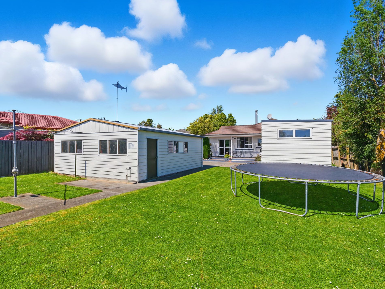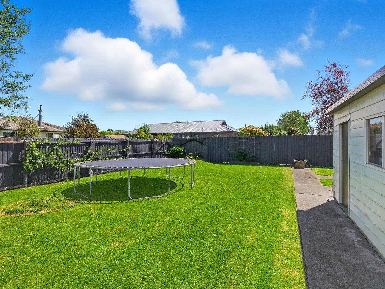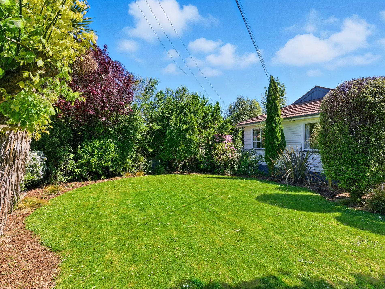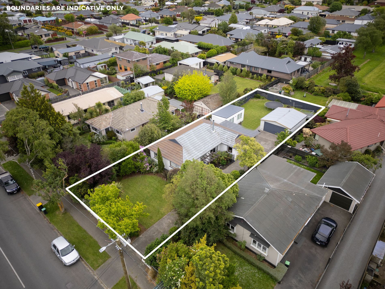Viewing By Appointment - Under Offer until Jan 2026 - Back up offers welcome.
Positioned proudly this four-bedroom home offers expansive internal and external comforts whilst enjoying preferential positioning in the heart of Hoon Hay.
With decades of character remaining intact, this home offers desirable design features, from the timber flooring to the wall paneling with ample glazing, allowing buyers to enjoy year-round comfort and style. Storage and space define the four double bedrooms, one of which has stepped into the role of a sleepout, while a well-sized bathroom and laundry support family life.
Precision meets practicality in the kitchen, offering expansive worktops, a pull-out pantry, and modern appliances. The open-plan dining extends your living ability to the north and the outdoor patio area. Whilst the living domain is attached through from the dining space for a private retreat, designed for relaxation and connection. The securely fenced garden features an expansive north-facing lawn, established trees, a raised vegetable bed, a sleepout, and a gated entry, making it safe for children and pets to play. This home accommodates life in motion with a double garage that offers room for vehicles and workshop essentials alongside off-street parking.
Comfort is a given, with a heat pump, an HRV system, gas hot water, insulation, and full house mains water filtration. Zoned for Spreydon School, this home is ideally placed for both convenience and recreation, with close staples like Barrington Mall, Lincoln Road eateries, and Nga Puna Wai Sports Hub just minutes away, alongside cafés, bars, parks, riverside walks, and the vast expanse of the Port Hills, offering a lifestyle where location and livability are aligned.
Offering the full package of convenience and easy living, this is a home you won’t want to miss. Contact Angus Bailey for more information.
Calder & Co Residential Powered by Agent X Licensed Agent REAA 2008. Please be aware that this information may have been sourced from Core Logic/Land Information New Zealand/Local Council, and we may not have been able to verify the accuracy of the same. The purchaser further acknowledges that the advertised floor area of this property has not been verified. Refer to our Passing Over of Information Statement at www.calderandco.nz
Features
- Air Conditioning
- Courtyard
- Fully Fenced
- Broadband Internet Available
- Built-in Wardrobes
- Floorboards

