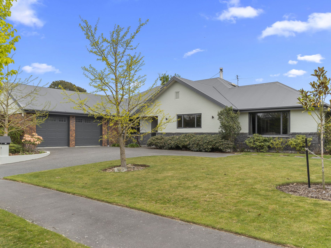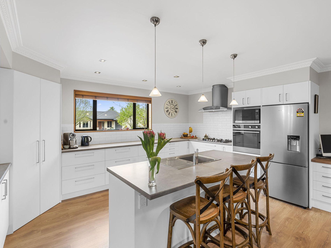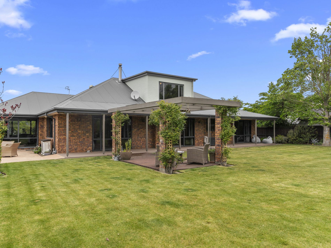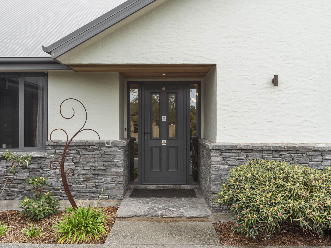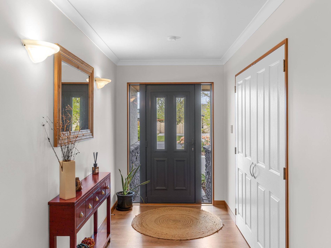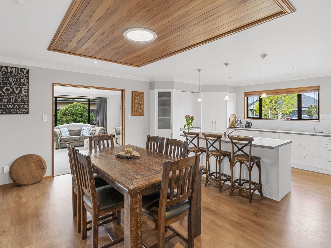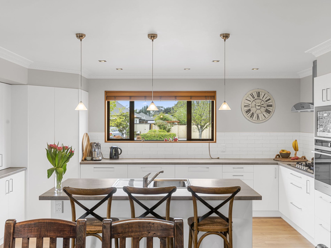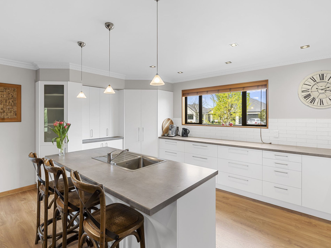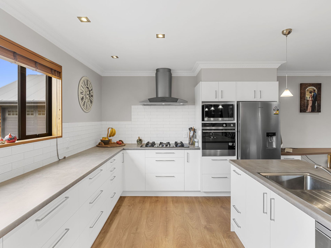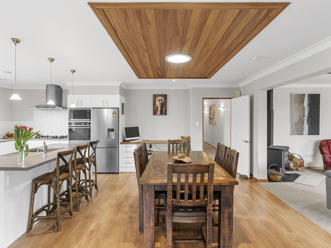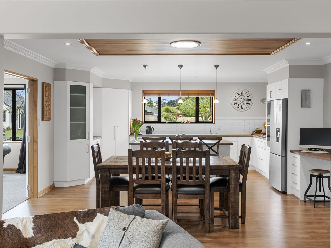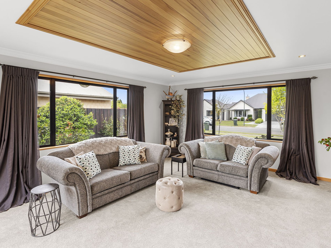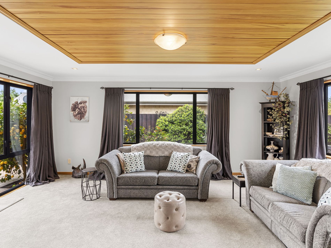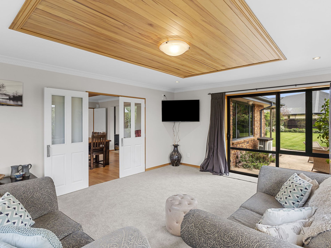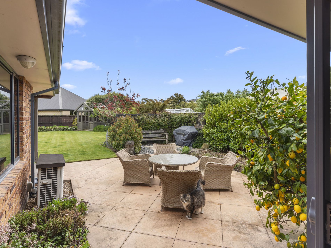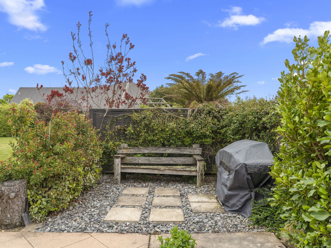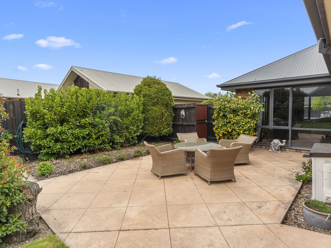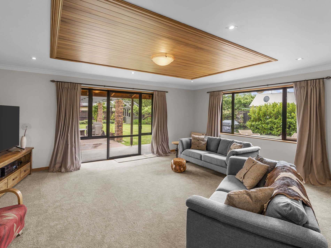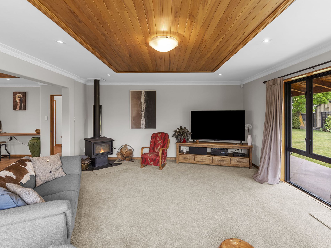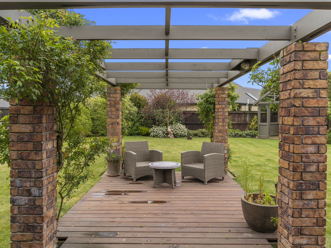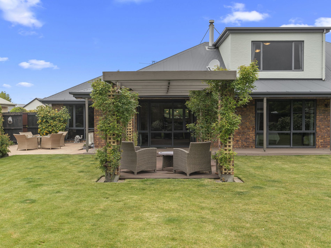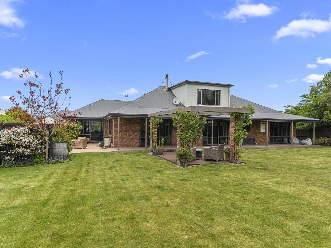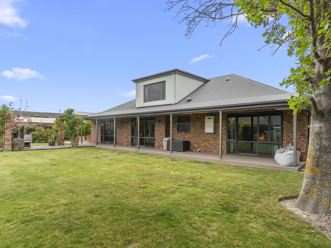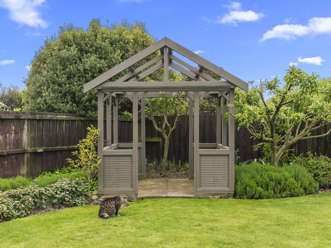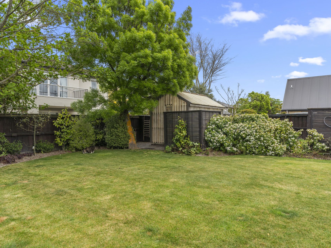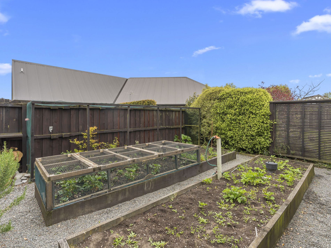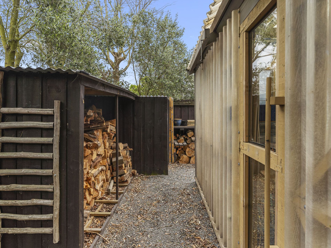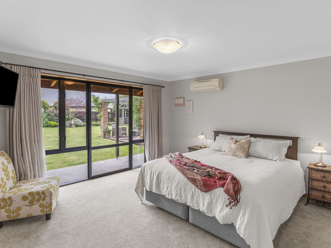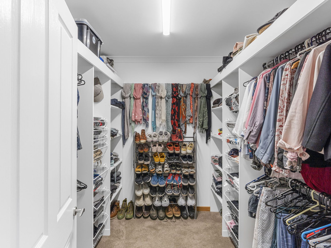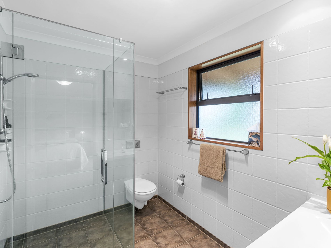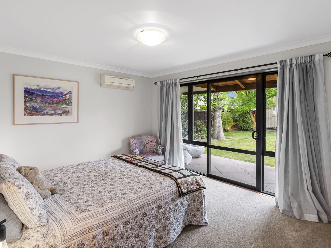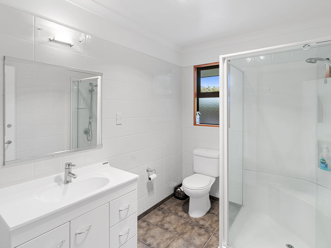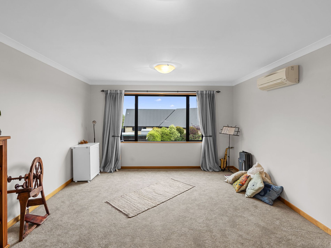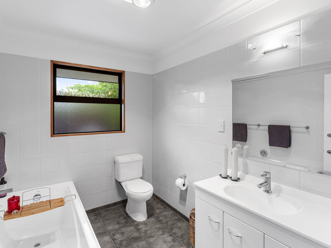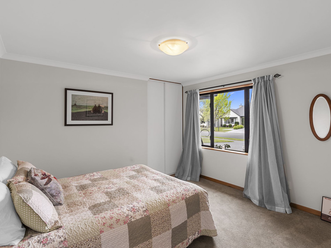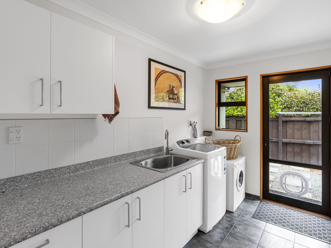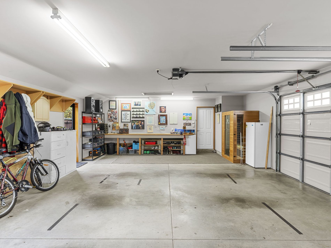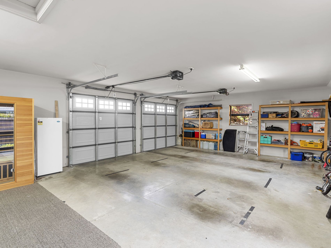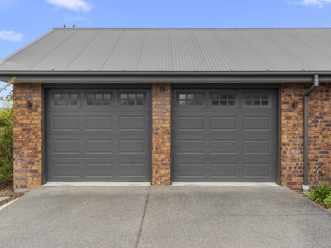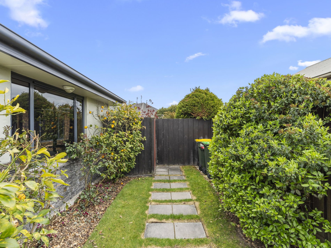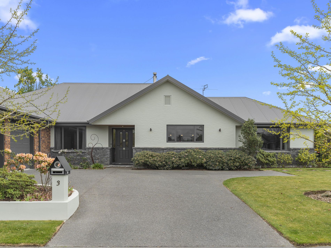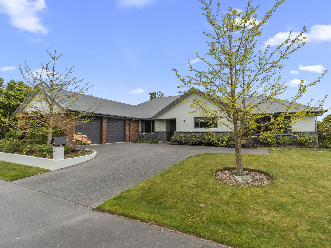With a refined approach to modern living and set on a perfect 1200 sqm pastel, this central Prebbleton home promises family ease in a quiet yet convenient location.
Refined quality is reflected in its designer interiors, curated by a distinguished open-plan living and dining area, cultivating an elegant atmosphere that optimizes light, form, and flair.
Laid out over two well-appointed levels, the 300 sqm floor plan, is comforted by four heat pumps, and effortlessly arranged for the modern family, hosting four bedrooms and three bathrooms. A thoughtfully placed upstairs bedroom serves as a sanctuary for teens, guests, or extended family, while the ground floor offers the remaining accommodation including a master suite with a walk-in robe, ensuite, and direct deck access to the north-facing grounds. The kitchen, complete with generous storage and a sizeable island bench, pears design features with practicality ensuring culinary pursuits are as effortless as they are inspired.
The home's interconnecting living rooms artfully contrast timber features with modern design, offering a visually engaging setting that extends its hospitality outwards through expansive sliding doors to a large wrap-around deck and patio area, blurring the boundary between indoor refinement and outdoor relaxation. Here, landscaped grounds envelope various outdoor spaces and the lush lawn, creating a relaxed backdrop for entertaining and private enjoyment.
Further enhancing its allure the home also includes a separate lounge for more intimate engagements alongside a newly appointed fire, 30 sqm floored loft space, separate laundry, and an oversized garage reflecting the needs of contemporary lifestyles.
In addition to the oversized double garage and off-street parking space, this 1200 sqm property offers a further separate off-street parking area, suitable for a boat, camper, or large vehicle as well as ample rear storage for next year's firewood, a full garden irrigation system, and raised vegetable gardens.
Perfectly positioned, it's a stone's throw to Prebbleton Primary and local amenities, while being an easy reach of both the energy of the city and the calm of the countryside, presenting a premier lifestyle for those who refuse to compromise.
This exceptional property promises a blend of expansive family living, and modern refinement in a much-desired location. Contact Angus Bailey for more information.
Calder & Co Residential Powered by Agent X (2021) Licensed Agent REAA 2008. Please be aware that any information may have been sourced from PropertySmarts/Core Logic/LINZ/Local Council, and we may not have been able to verify its accuracy. All commuting distances and times are approximate only and have relied on Google Maps at the time of listing. Refer to our Passing Over of Information Statement at www.calderandco.nz
Features
- Air Conditioning
- Open Fireplace
- Deck
- Fully Fenced
- Outdoor Entertainment Area
- Remote Garage
- Shed
- Alarm System
- Broadband Internet Available
- Built-in Wardrobes
- Dishwasher
- Floorboards

