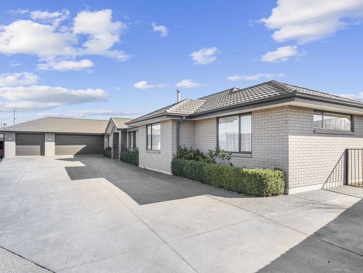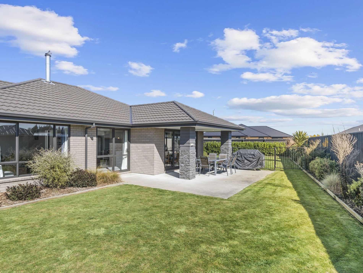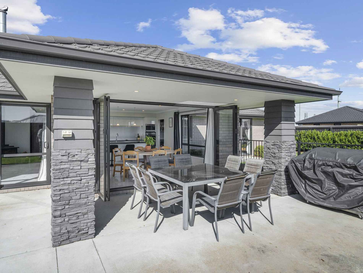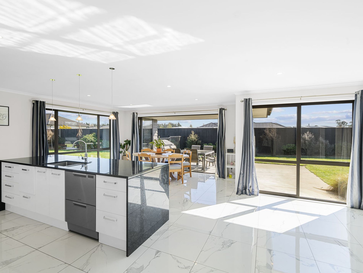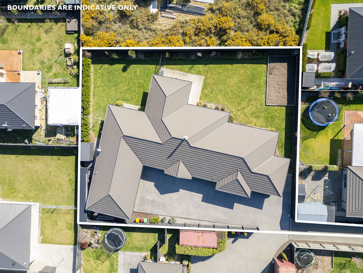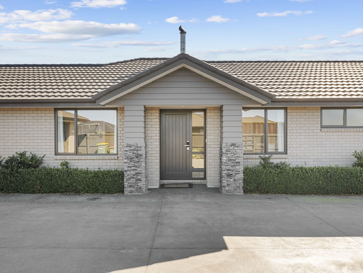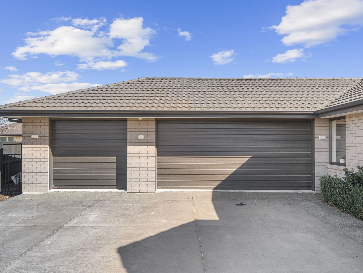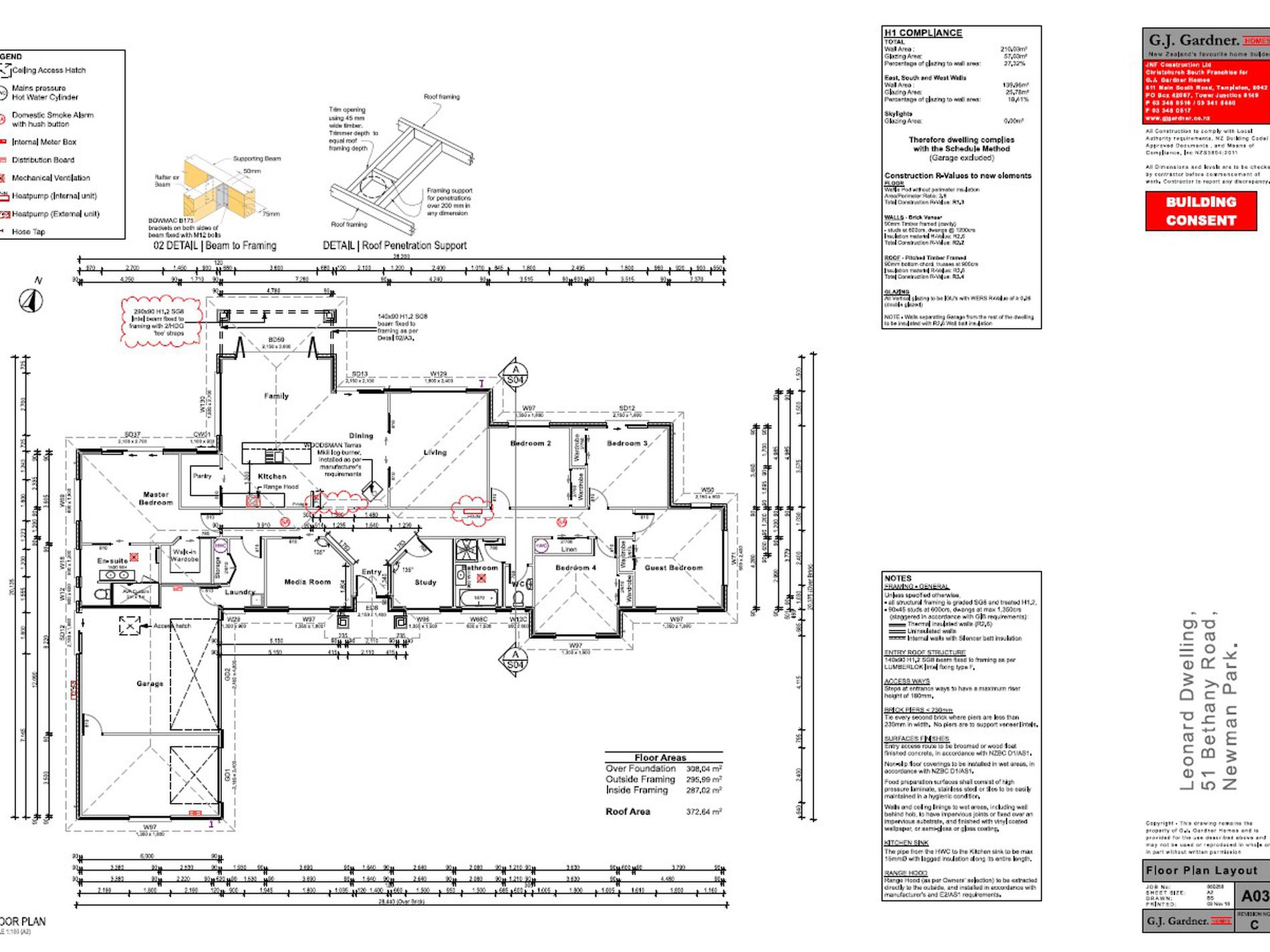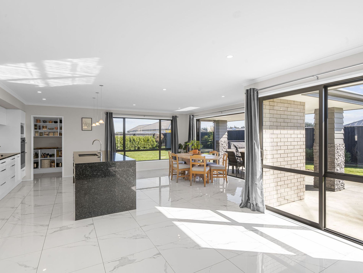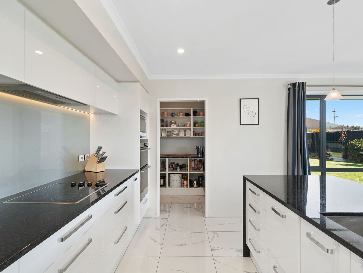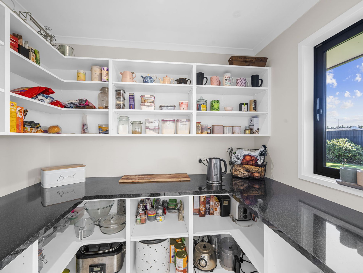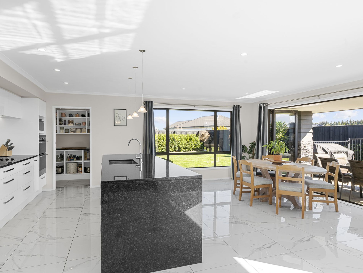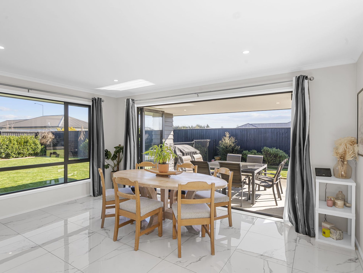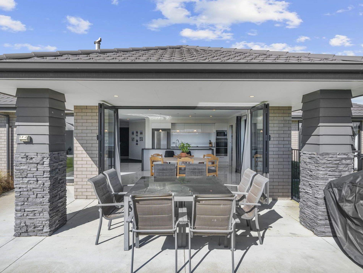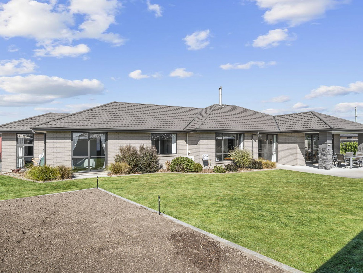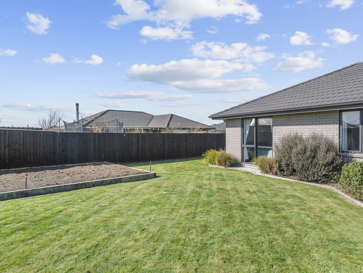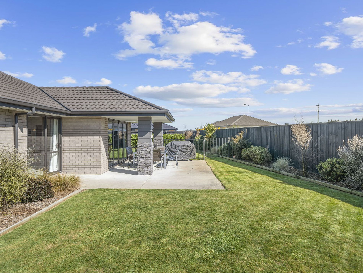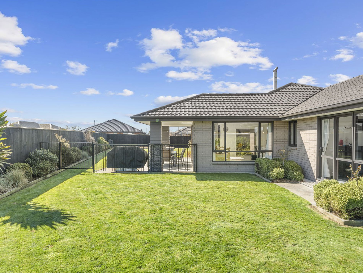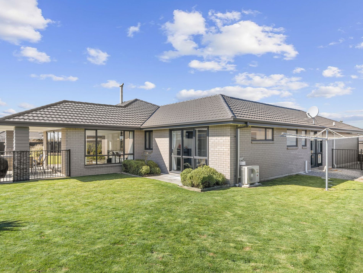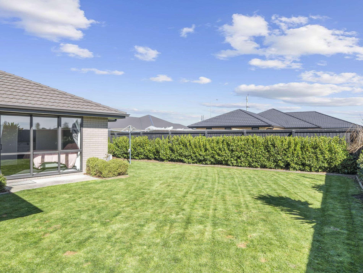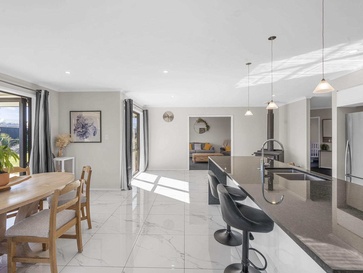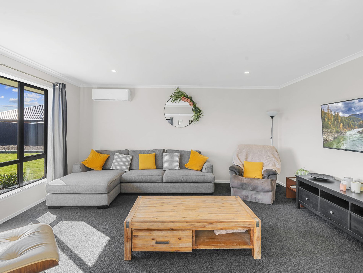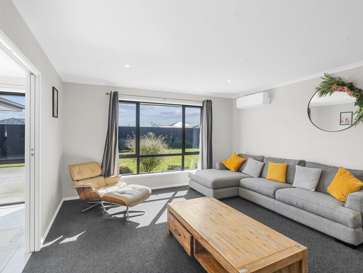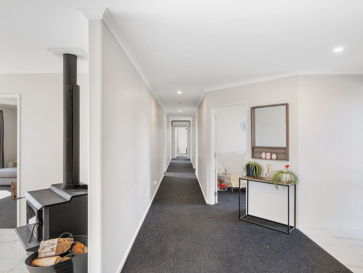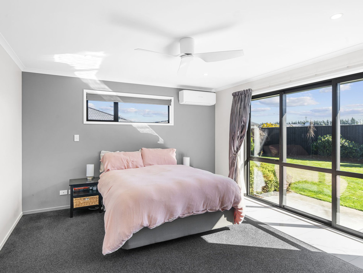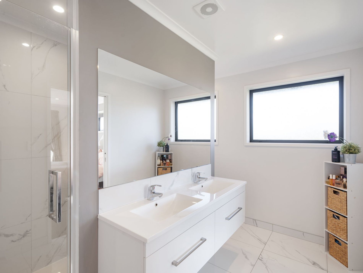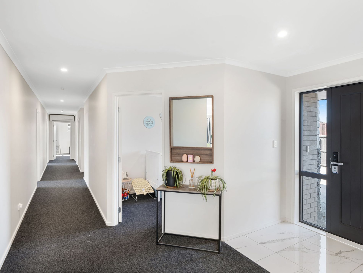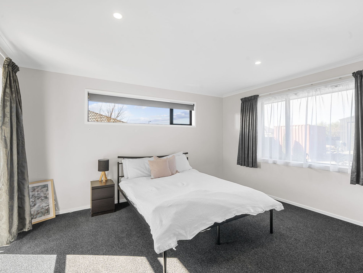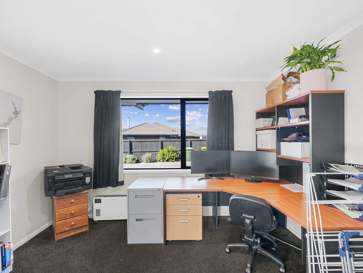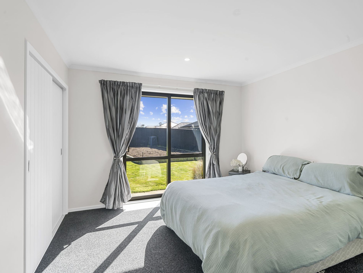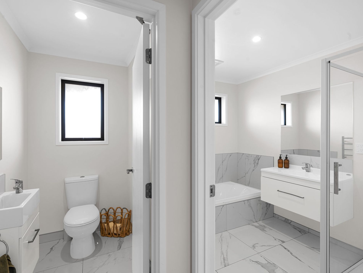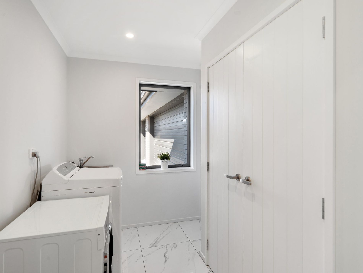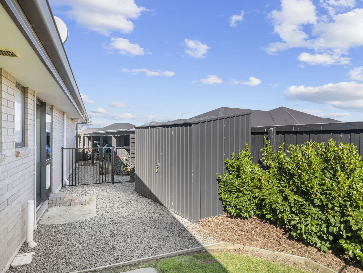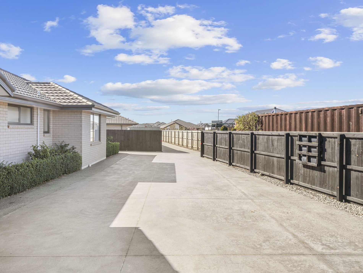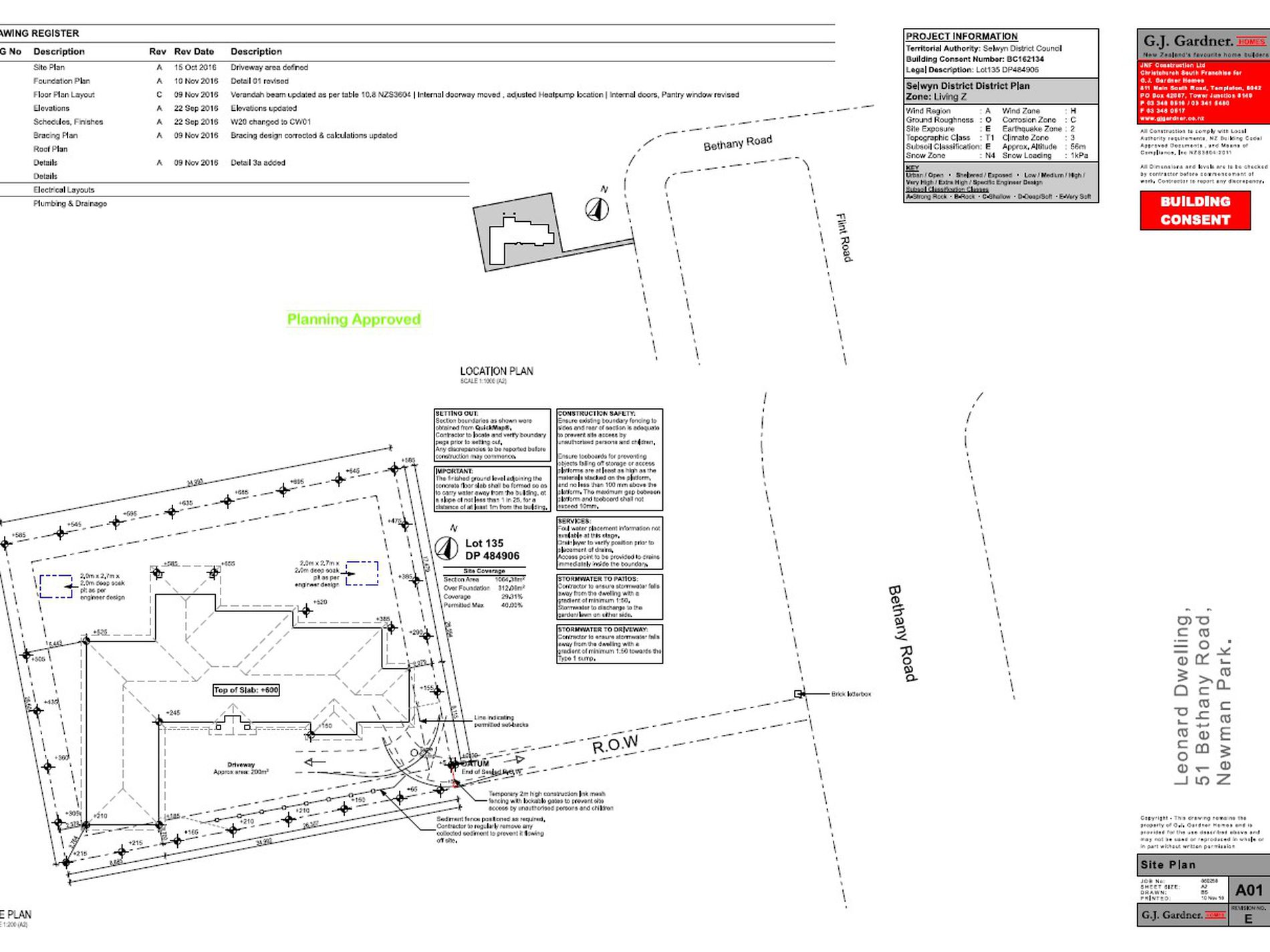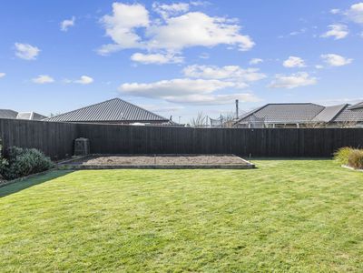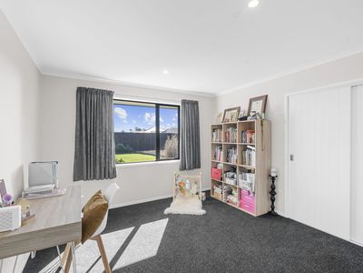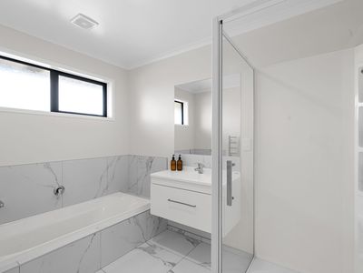Boasting 5 bedrooms, 4 off-street parks with triple car garaging, 3 living areas, two studies and 1,064 sqm (approx.) of landscaped privacy, we strongly encourage your viewing of 51 Bethany Road. Our vendors have already began packing to moving south - so act today!
Step into the elegant designer kitchen featuring a spacious walk-in pantry, perfect for hungry families and culinary enthusiasts. The kitchen oversees the tiled dining area and slides effortlessly to the sheltered alfresco entertainer's patio. The ambience from the Woodsman woodburner sets the scene for cozy nights in, as does the second lounge. Working from home is easy with two designated office spaces, or perhaps you'll use one as a media room.
The primary suite is a luxurious retreat, complete with a walk-in wardrobe and a lux en-suite. With two spacious master suites located at opposite ends, sleep easy knowing your in-laws and guests always feel welcomed and comfortable. The practicality of the home is enhanced by a separate, generously sized family laundry and a beautifully adorned family bathroom. Step outside into an entertainer's paradise. Imagine enjoying a delicious meal in the covered dining area, surrounded by the lush beauty of your fully landscaped backyard, plus separate pool fencing that keeps your furry friends at bay.
Located just a one-minute drive or 450m walk (approx.) from West Rolleston School and in a zone for other quality schooling, this home is a perfect fit for a growing family. Rolleston is expanding rapidly with new retail shops, eateries, and recreational facilities, making it a fantastic place to call home. Enquire today!
Calder & Co Residential Powered by Agent X Licensed Agent REAA 2008. This information may have been sourced from Core Logic/Land Information New Zealand/Local Council, and we may not have been able to verify its accuracy. Refer to our Passing Over of Information Statement at www.calderandco.nz.
Features
- Air Conditioning
- Courtyard
- Fully Fenced
- Outdoor Entertainment Area
- Remote Garage
- Secure Parking
- Shed
- Broadband Internet Available
- Built-in Wardrobes
- Dishwasher

