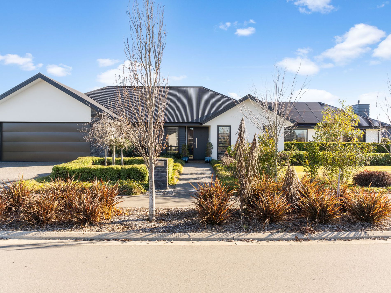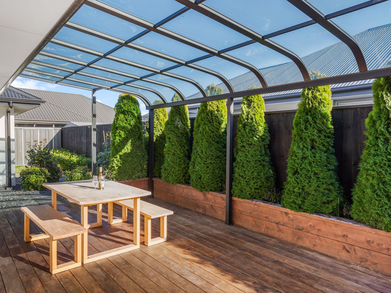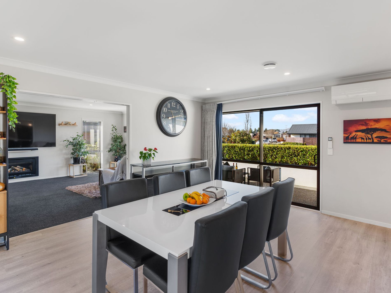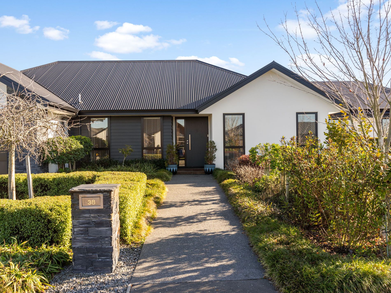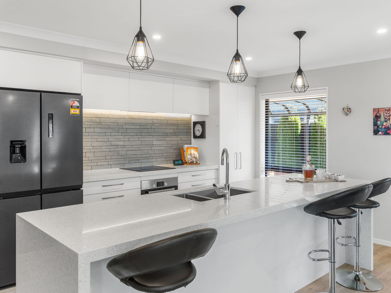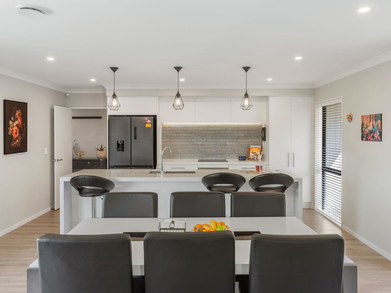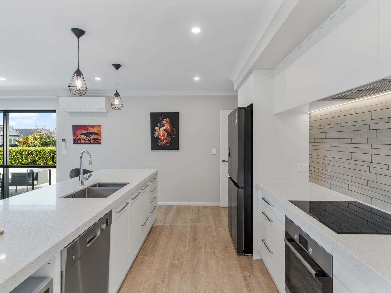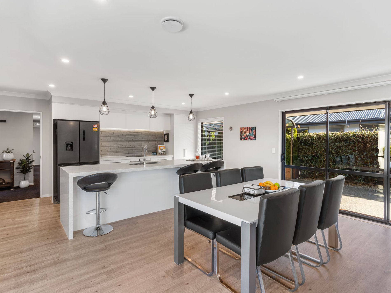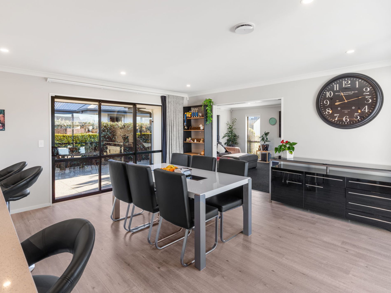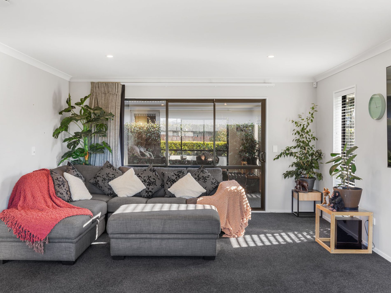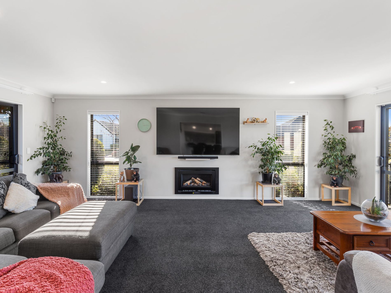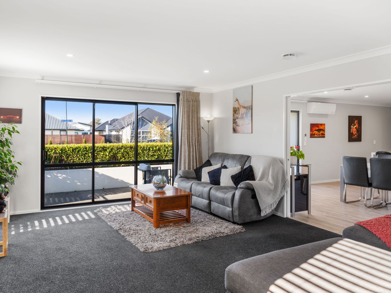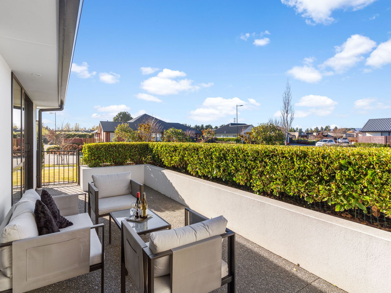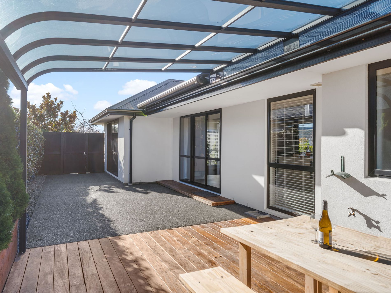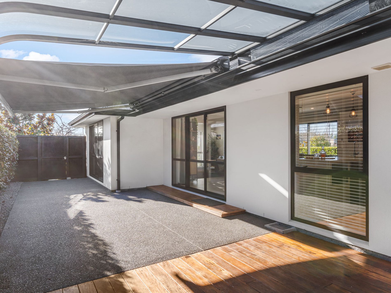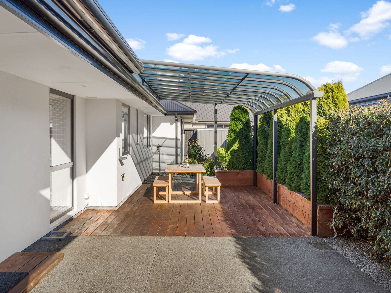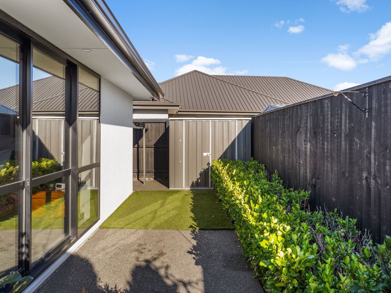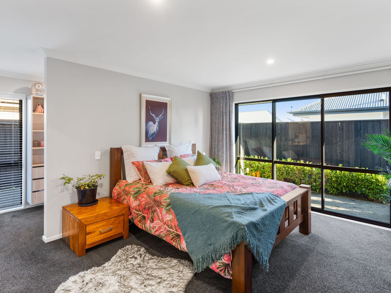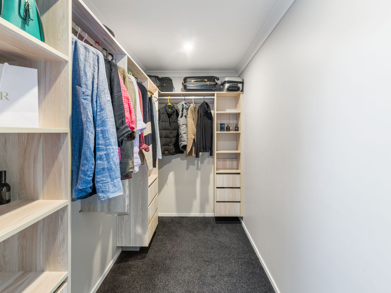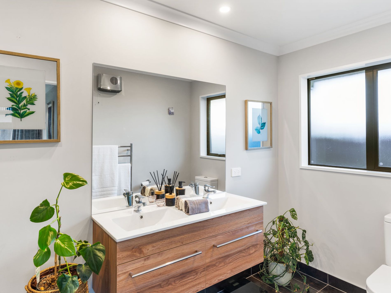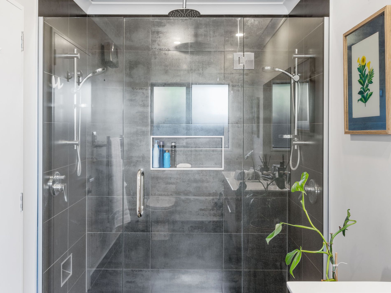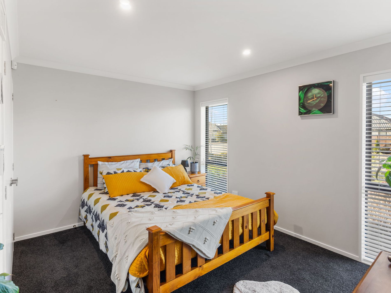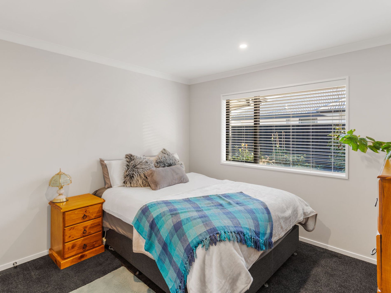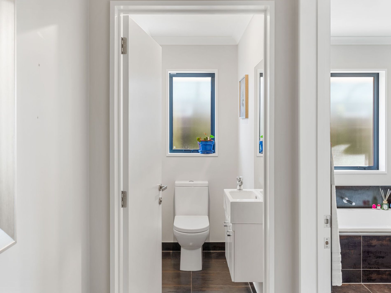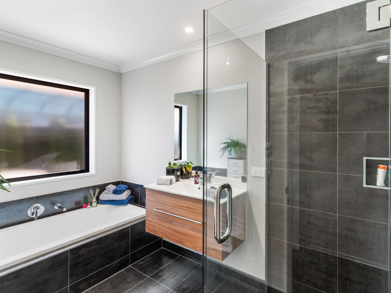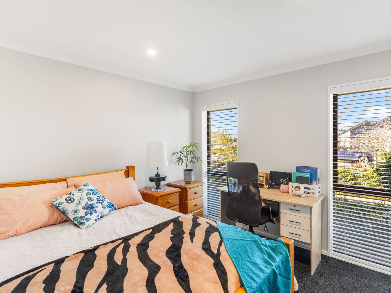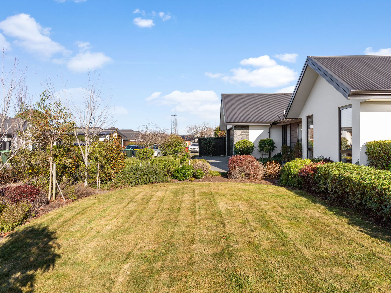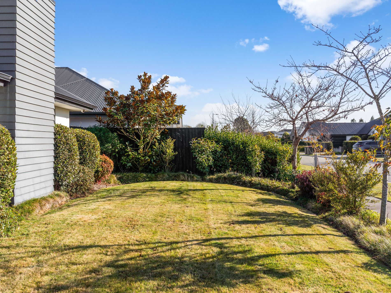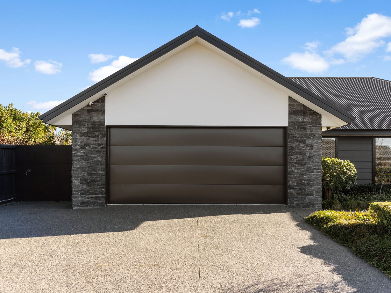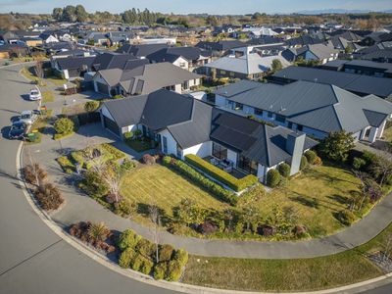SOLD 30/08. OPEN HOME CANCELED
Thoughtfully designed, and built in 2017, this stylish single-level residence offers a considered approach to living. Built to highly specified modern standards, this well-designed four-bedroom, two-bathroom home maximizes every inch of space.
Shiue, on-trend cabinetry, and trendy tiling in the kitchen blend with modern appliances and create an effortless style offset by details such as the uninterrupted and sweeping kitchen island and strategic lighting design. Throughout the open plan lounge and dining area are finished with aesthetic laminate timber flooring, quality carpet, and access to the gorgeous grounds through large sliding doors inviting the outdoors in and creating a soothing alfresco living environment that is tailor-made for summer living.
Accommodation is four double bedrooms, with built-in storage, and a walk-in wardrobe and ensuite for the master suite, alongside a stylish family bathroom. Extensive insulation and double glazing, gas fire, two heat pumps, an HRV system, underfloor heating, and a full solar system ensure cheaper power bills and comfort year-round.
The tranquil and sweeping gardens present a home that is thoughtfully positioned and connected to nature. With both a hard-wood deck, multiple patio areas, and ample space for children and pets to play under the canopies and amongst the established gardens.
This family-friendly abode enjoys the local surroundings of nearby parks, playgrounds, and recreational areas. Whilst being a short walk to the ever-popular Prebbleton Primary.
Calder & Co Residential Powered by Agent X Licensed Agent REAA 2008. Please be aware that this information may have been sourced from Core Logic/Land Information New Zealand/Local Council, and we may not have been able to verify the accuracy of the same. Refer to our Passing Over of Information Statement at www.calderandco.nz
Features
- Air Conditioning
- Gas Heating
- Split-System Air Conditioning
- Courtyard
- Deck
- Outdoor Entertainment Area
- Remote Garage
- Shed
- Alarm System
- Broadband Internet Available
- Built-in Wardrobes
- Dishwasher
- Floorboards
- Solar Panels

