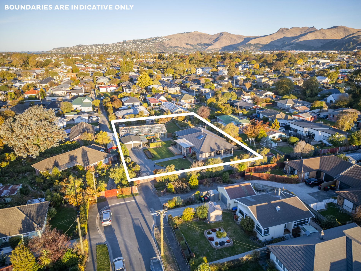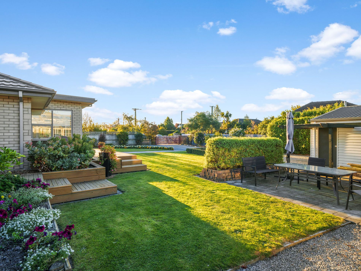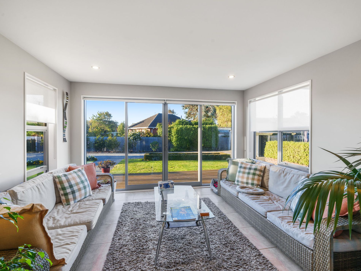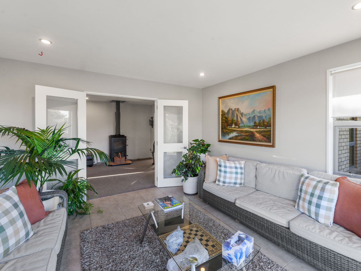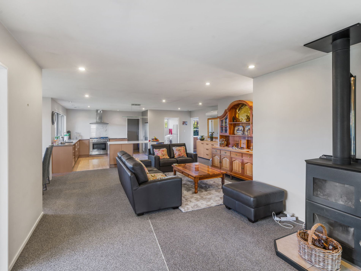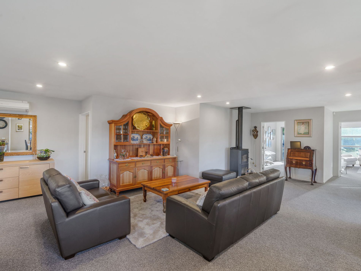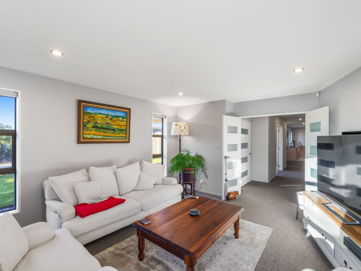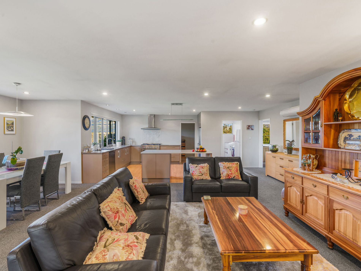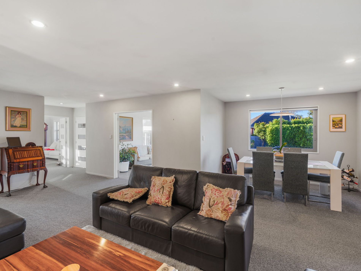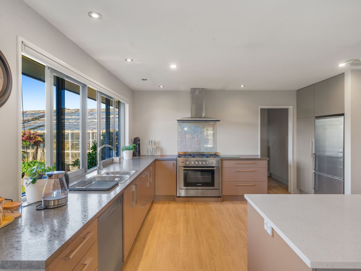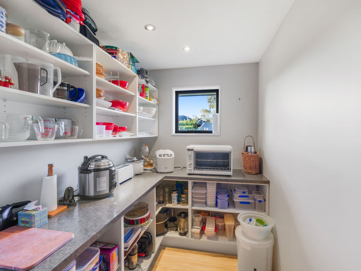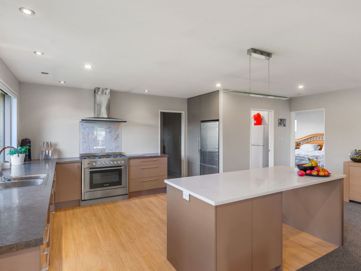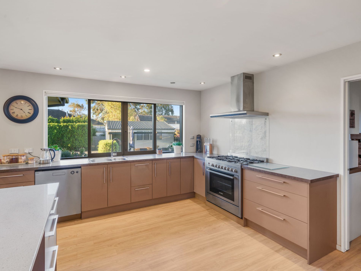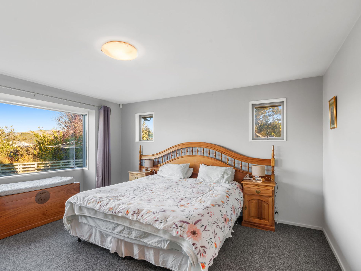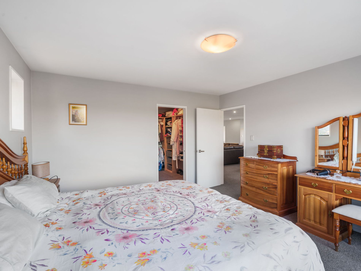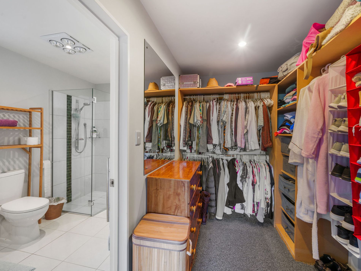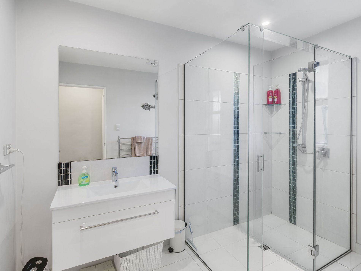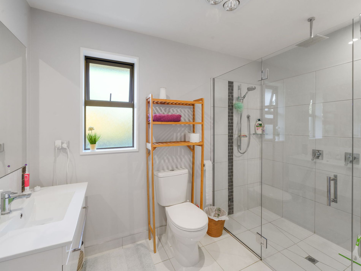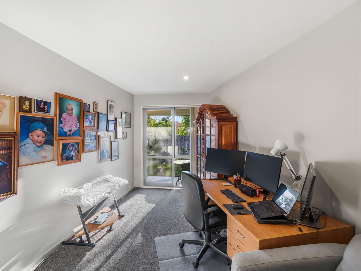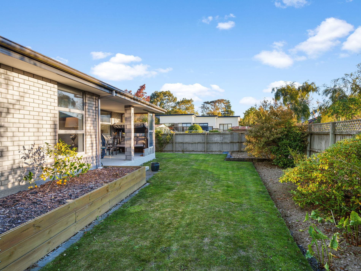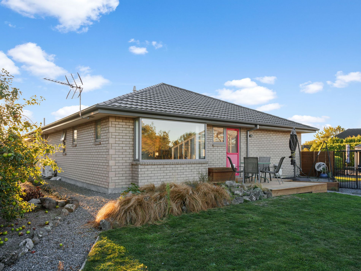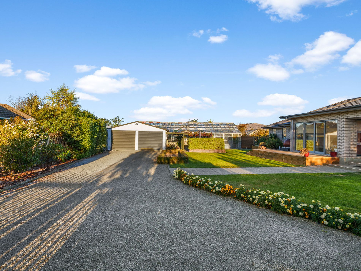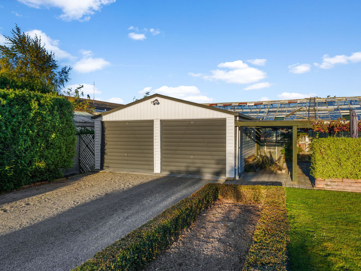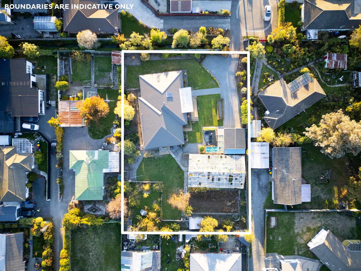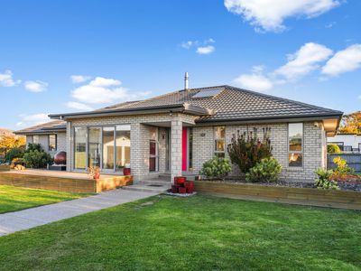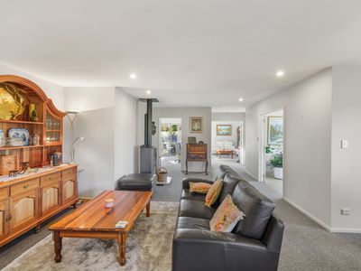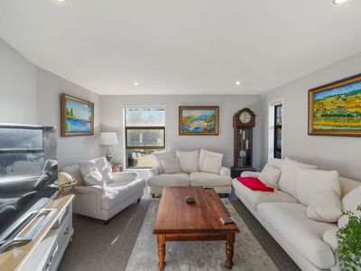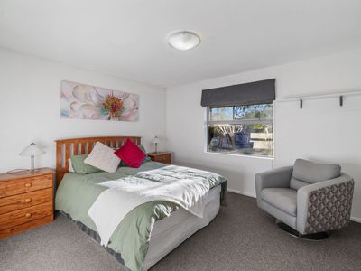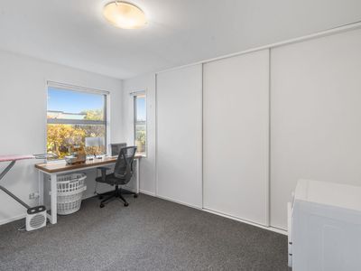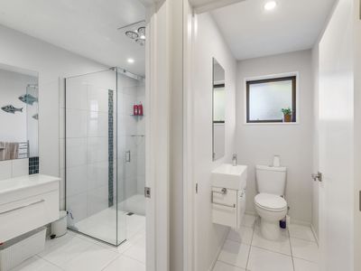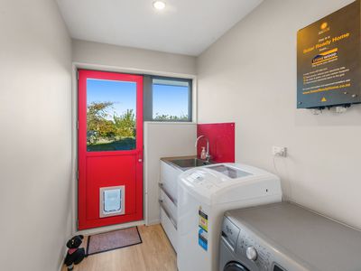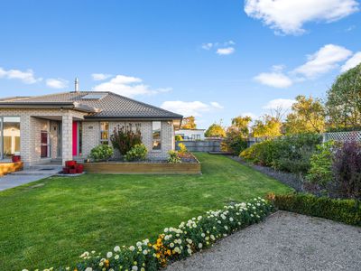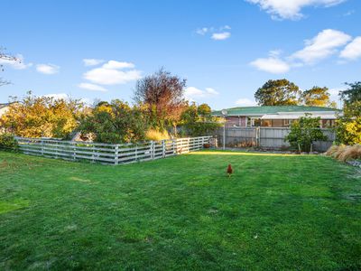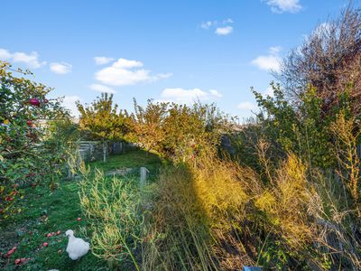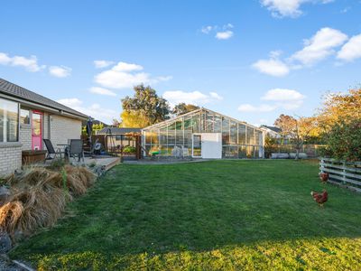* To request a viewing of this property, enquire via this website for your guided private tour.
Short deadline; All offers will be presented 6.00pm, 7th of May, 2024. Unless sold prior *
--
Located within an easy 4-minute commute to Moorhouse Avenue, this incredibly sought-after 2023m2 (approx.) of RSDT land holding with a well-considered 261 sqm (approx.) like-new family home is an impressive opportunity that will appeal to multiple audiences. After more than 70 years of living and loving this location, it's time to move on, and action is required. With this far-reaching paddock of " RSDT " zoned land, some astute buyers and developers may have the foresight to hold on to the existing house, subdivide, and add additional dwellings, or some housing providers may wish to build an entirely new community here.
On the other hand, families and retirees begging for spacious green pastures on the city fringe with fruit trees and abundant space for kids to run wild will adore the site for another seven decades - just as my vendor's family and parents have.
Designed and Built by Stonewood Homes for this specific site in 2013, the family home accommodates all. Four double bedrooms or three with a study, three living spaces, two bathrooms, a designer kitchen with a king scullery, and multiple conservatories, decks, and patios combine for the ultimate everyday layout. This home is one to view and truly appreciate, but the site is as rare as they come. Contact Michael Calder and register your interest today.
Please be aware that this information may have been sourced from Core Logic/Land Information New Zealand/ Local Council and we may not have been able to verify the accuracy of the same. Refer to our Passing Over of Information Statement. Calder & Co Residential Powered by Agent X Licensed Agent REAA 2008. Please note: There will be no access to the 250m2 (approx.) original glasshouse until settlement for obvious safety reasons.
Features
- Air Conditioning
- Deck
- Fully Fenced
- Outdoor Entertainment Area
- Remote Garage
- Secure Parking
- Shed
- Built-in Wardrobes
- Dishwasher
- Rumpus Room
- Study


