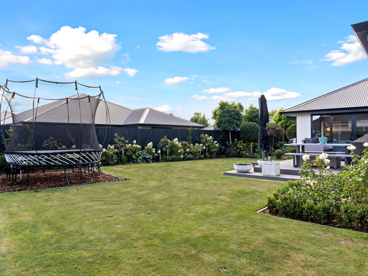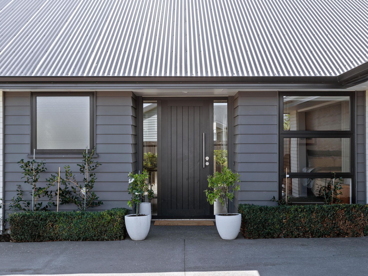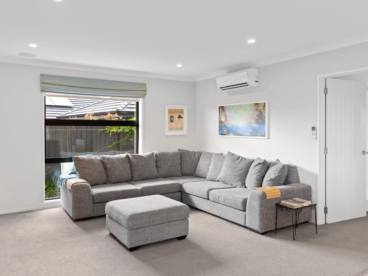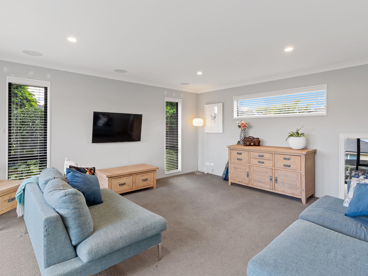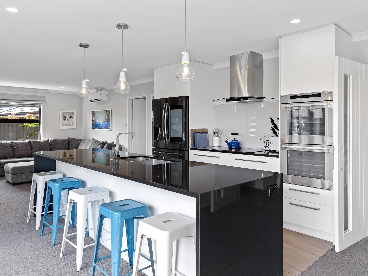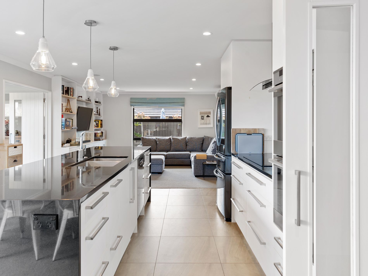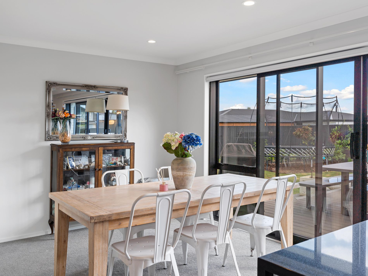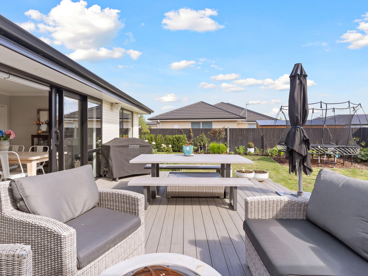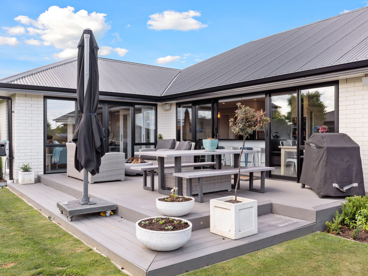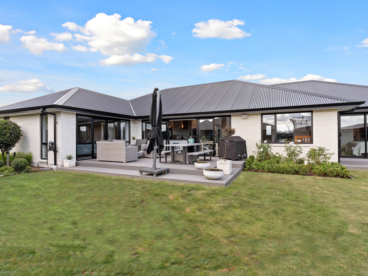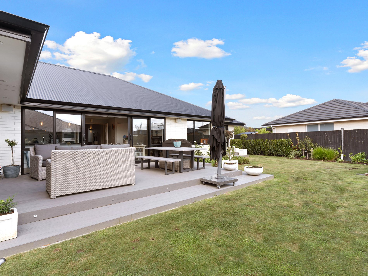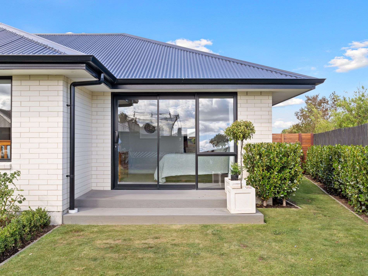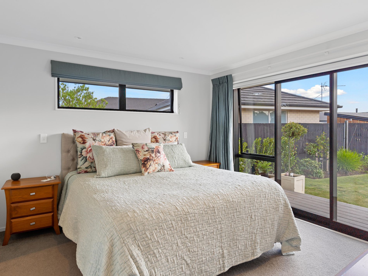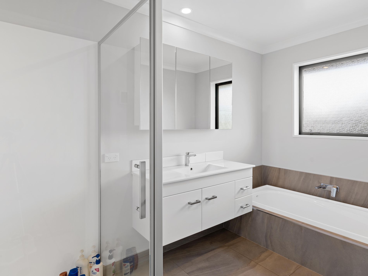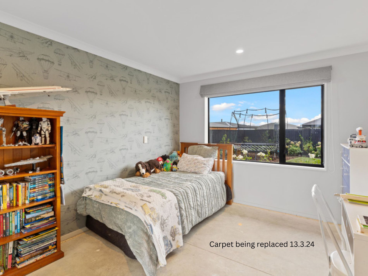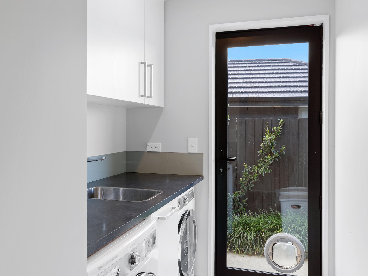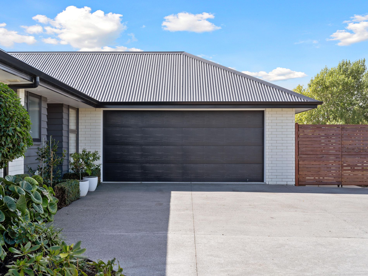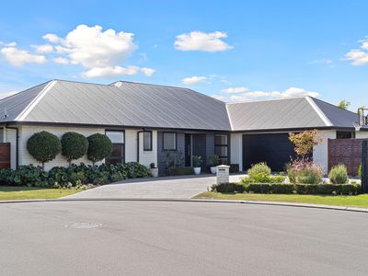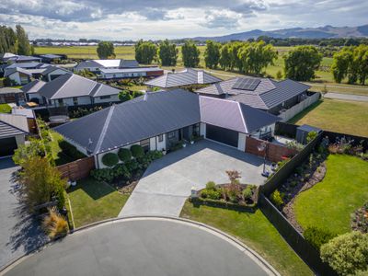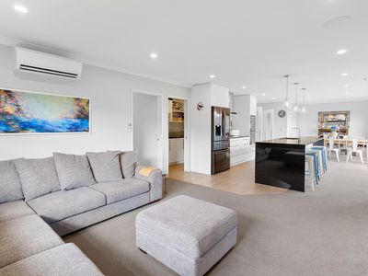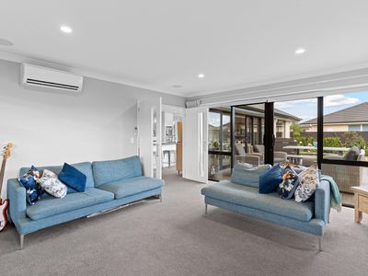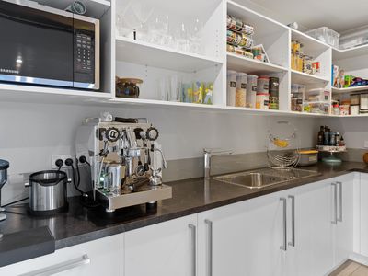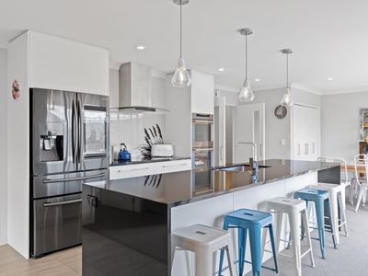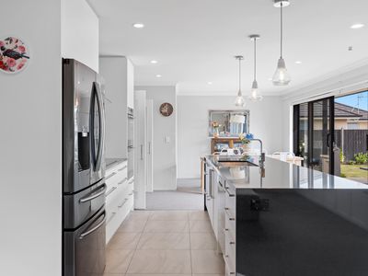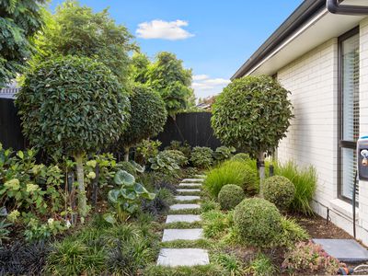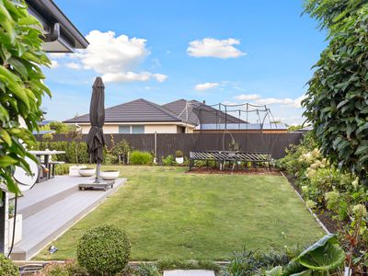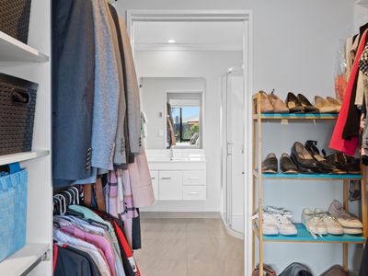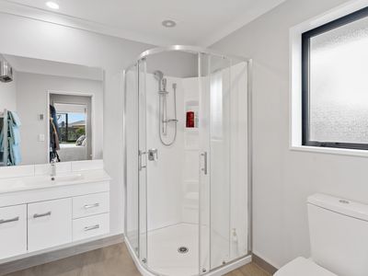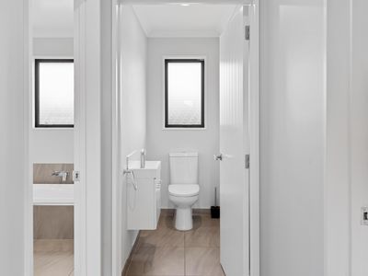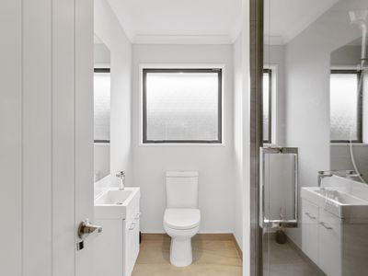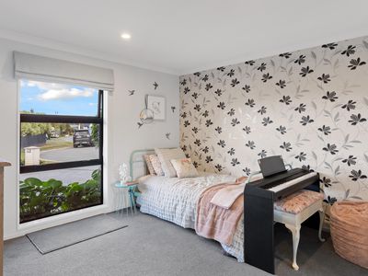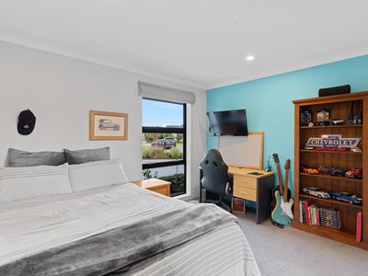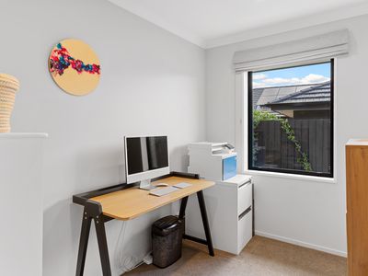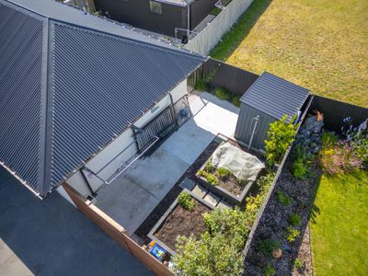Welcome to 29 Payne Court in Liffey Springs, Lincoln - your spacious and functional family home. Deadline Sale | 4pm, 26/3 (Unless sold prior).
Designed to cater to your family's accommodation needs, this 249m2 (approx.) home features four double bedrooms and three bathrooms split across two wings of the home. Whether it's a teenager needing their own space or a guest/in-law wing for some separation, this layout offers flexibility. Plus, the additional extras of a separate office/hobbies room and a dedicated study/homework nook.
The open-plan living, dining, and kitchen areas have been carefully crafted and recently enhanced with custom joinery and new carpet. The kitchen is an entertainer's dream, boasting a spacious scullery and an engineered stone island bench. With designated dining and multiple living zones, there's plenty of space for everyone. The second lounge provides a cosy retreat to enjoy movies and sport with the impressive inbuilt sound system.
From both the living areas and dining space, you can effortlessly connect to the large ambient deck that overlooks the 865m2 (approx.) freehold section. The extensive landscaping upgrade, combined with an automated irrigation system, creates a beautiful outlook that will grow alongside your family. Raised vegetable gardens, fruit trees, and a designated spa pool or kids play area ensure there's something special for everyone.
Located within walking distance to Ararira Springs primary, Liffey Springs Reserve, and the rail trail, this family home is positioned perfectly for recreation and relaxation, yet also offers everyday ease. Contact Michael Calder today.
Calder & Co Residential Powered by Agent X Licensed Agent REAA 2008. Please be aware that this information may have been sourced from Core Logic/Land Information New Zealand/Local Council, and we may not have been able to verify the accuracy of the same. Refer to our Passing Over of Information Statement at www.calderandco.nz
Features
- Air Conditioning
- Ducted Cooling
- Ducted Heating
- Courtyard
- Deck
- Fully Fenced
- Outdoor Entertainment Area
- Remote Garage
- Secure Parking
- Shed
- Alarm System
- Built-in Wardrobes
- Dishwasher
- Study


