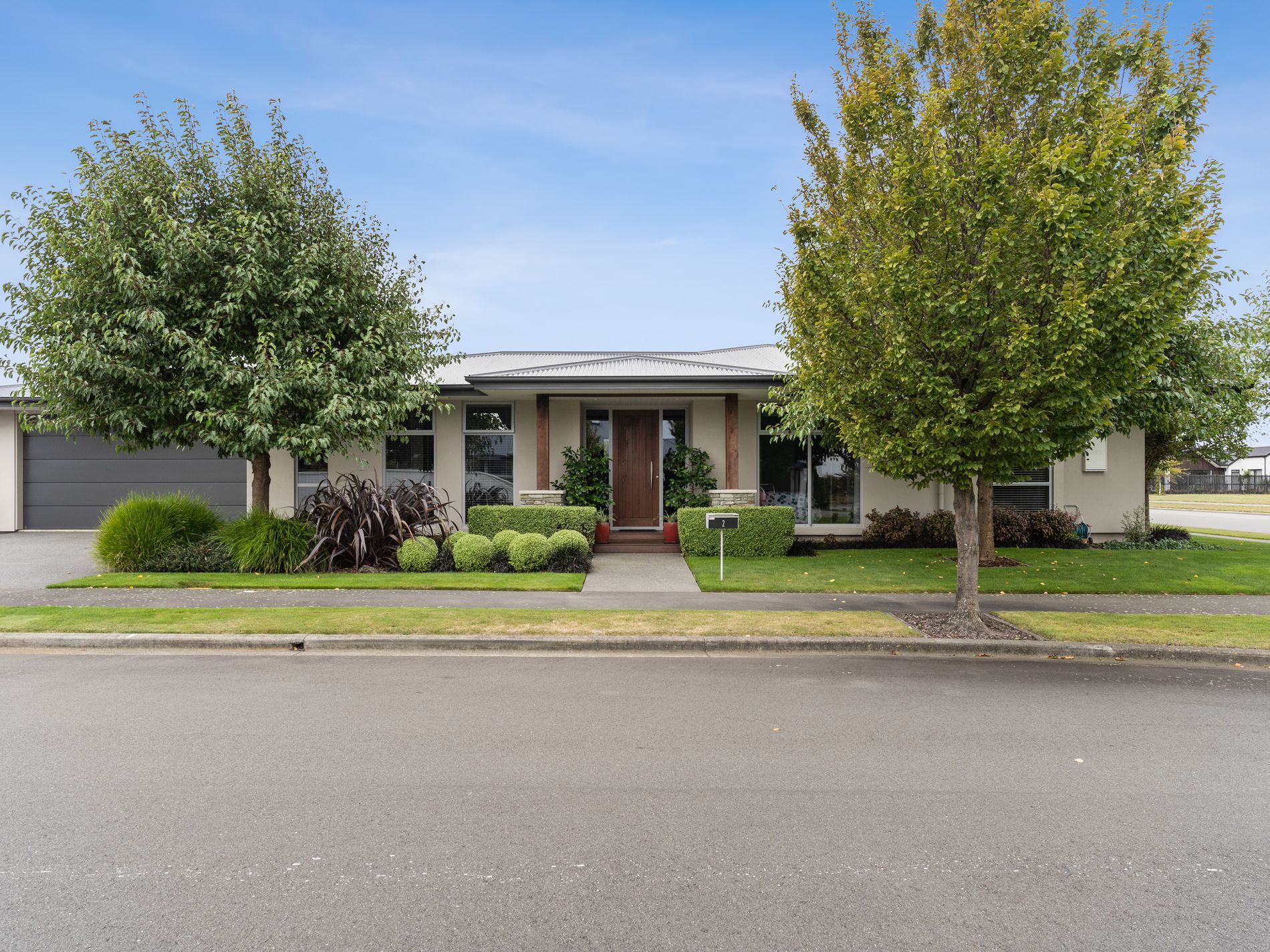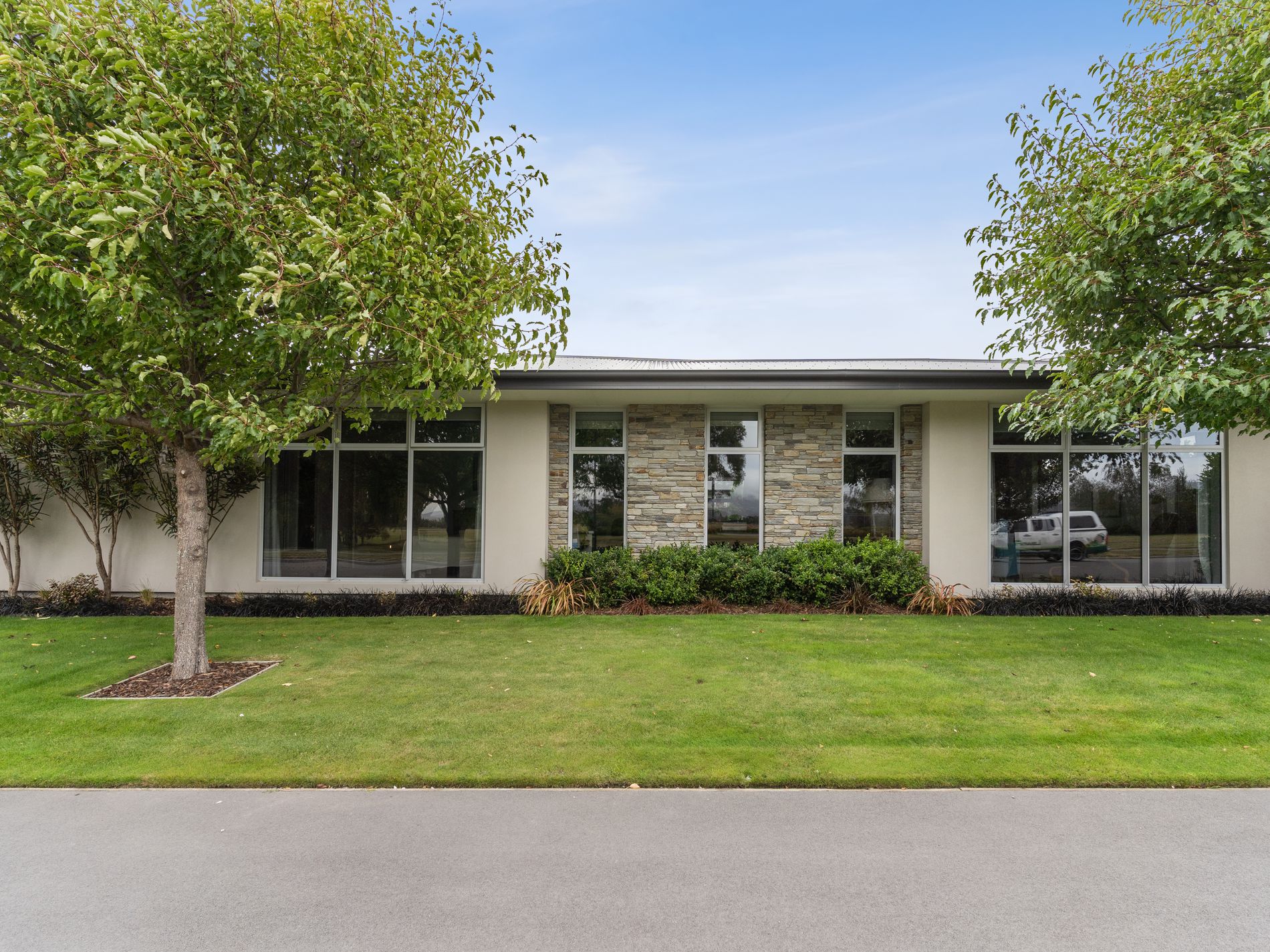Every aspect of this 273m2 executive home embraces the leafy surroundings, while the open plan configuration and elegant finishes facilitate unified day-to-day living and upscale entertaining.
The exquisite, well-appointed kitchen finds its place within the heart of the home, outfitted with a granite benchtop island and a highly practical scullery. An uncompromising approach to quality is showcased throughout and includes an in-slab hydronic heating system, gas fire, spacious living area with an integrated sound system, and additional lounge all nestled under a 2.7m high ceiling. Full-length windows allow you to follow the sun and enjoy the wrap-around garden and seamless outdoor entertainment area.
The thoughtfully designed gardens are maintained by a Wi-Fi-controlled irrigation system, where raised beds and lush landscaping off the living spaces help create a private haven for relaxation and entertaining.
Accommodation is luxurious and well-appointed, with three double bedrooms all having built-in storage. To cater for multiple users, the family bathroom features separate toilet, shower and bath, and vanity areas. The master bedroom is a true retreat, with a large walk-in wardrobe and an ensuite, while generous storage options and a study contribute to the substantial and flexible floor plan.
The property has a separate laundry and a large, fully lined internal access garage with off-street parking opportunities to complete the package.
Calder & Co Residential Powered by Agent X Licensed Agent REAA 2008. Please be aware that this information may have been sourced from Core Logic/Land Information New Zealand/Local Council, and we may not have been able to verify the accuracy of the same. Refer to our Passing Over of Information Statement at www.calderandco.nz
Features
- Gas Heating
- Hydronic Heating
- Deck
- Fully Fenced
- Outdoor Entertainment Area
- Remote Garage
- Shed
- Alarm System
- Broadband Internet Available
- Dishwasher
- Study




