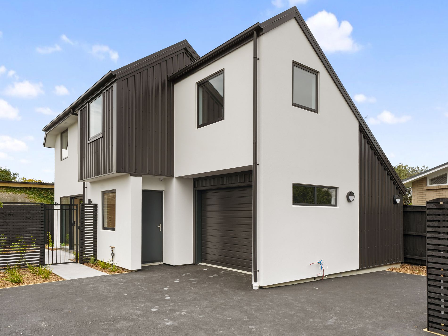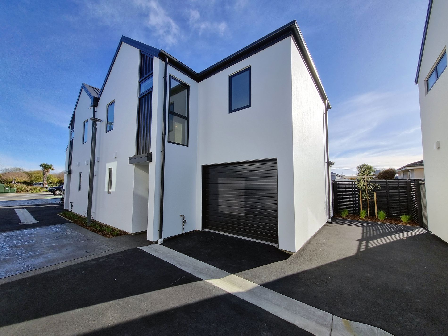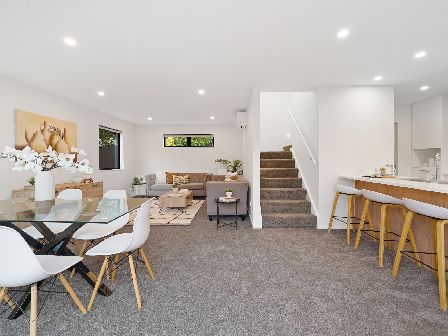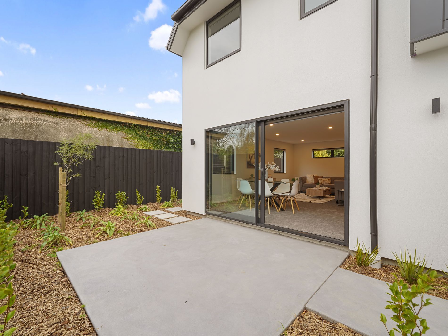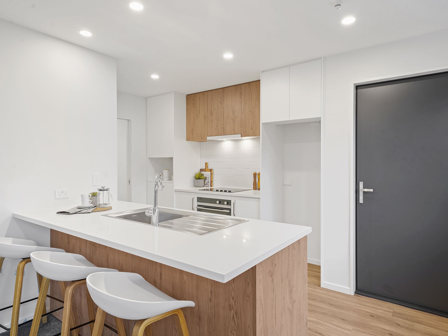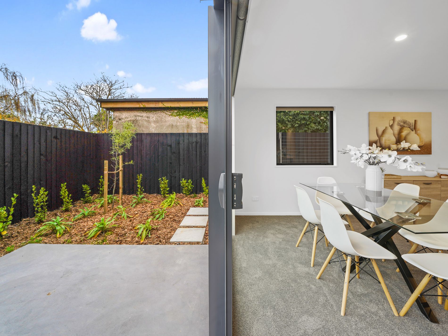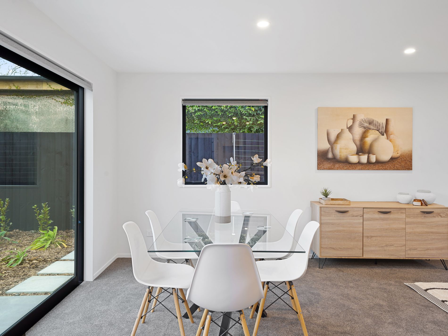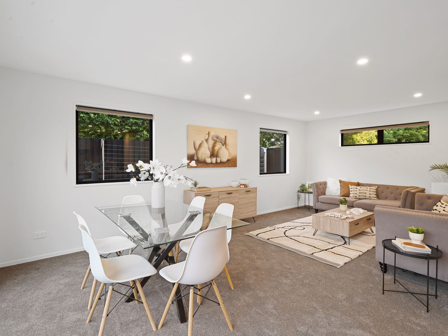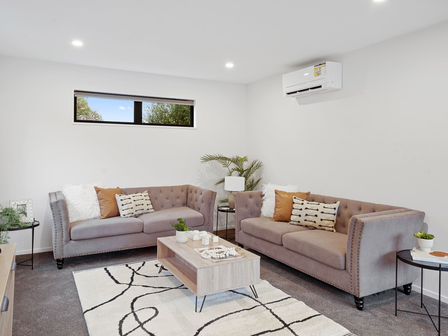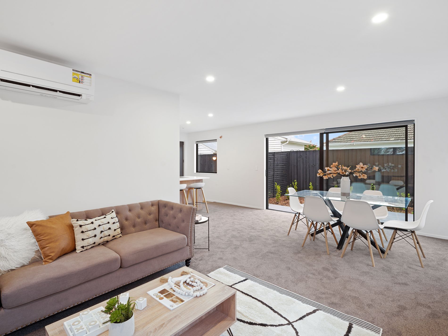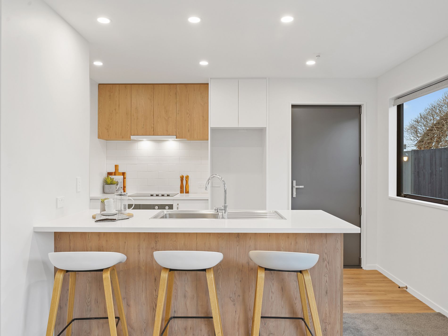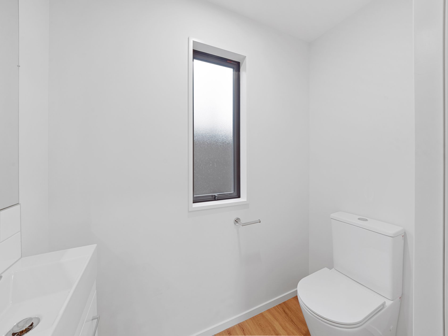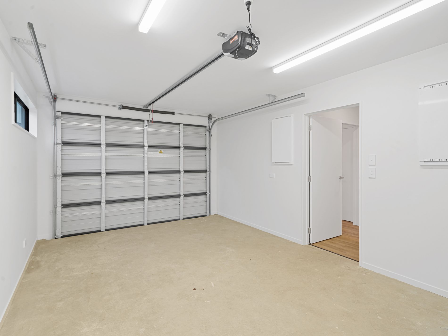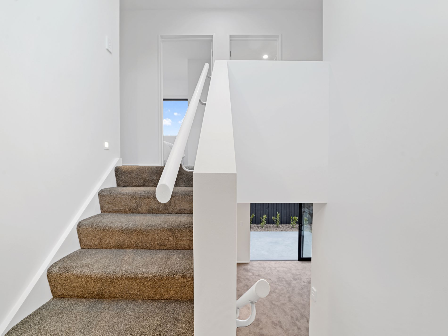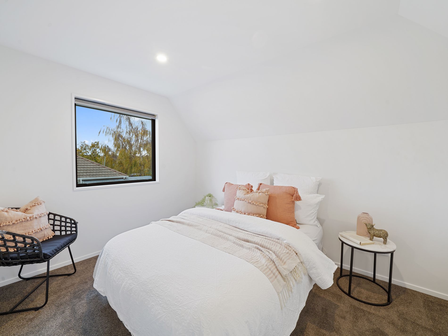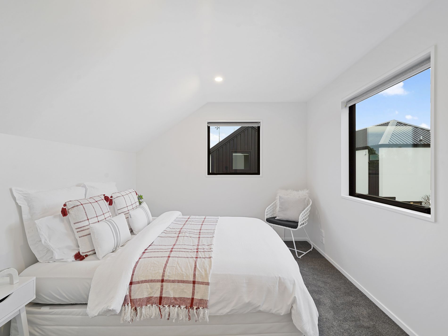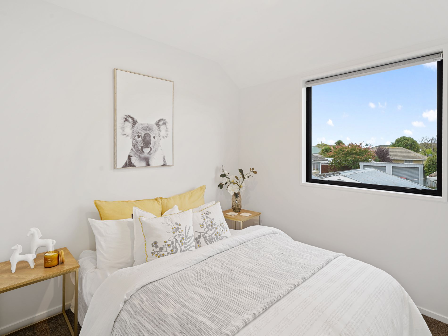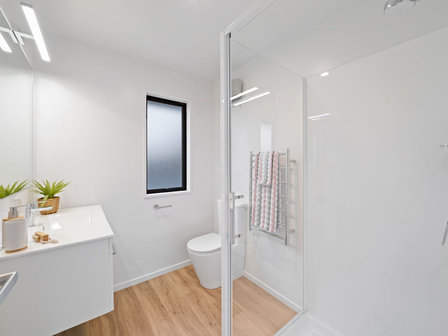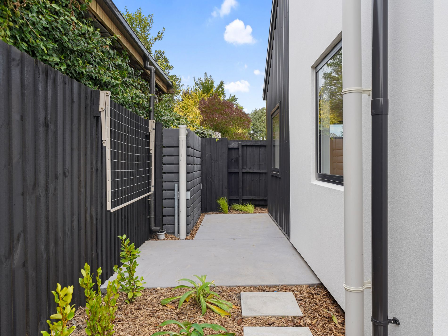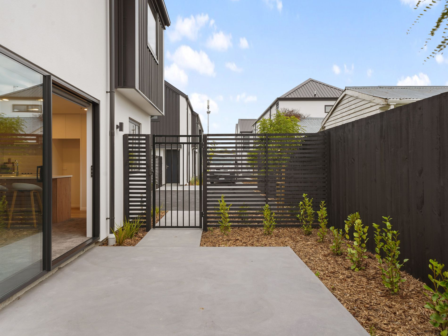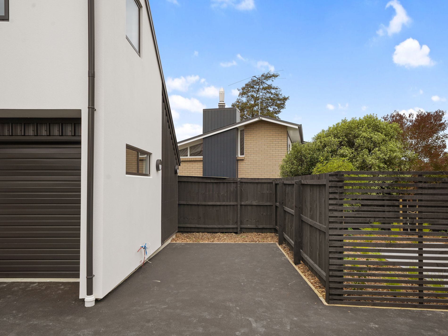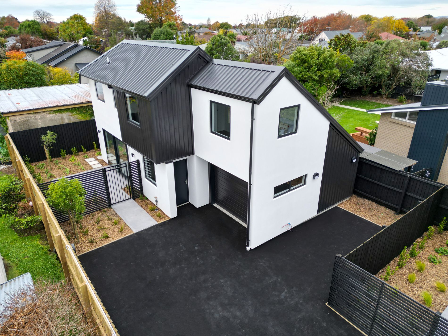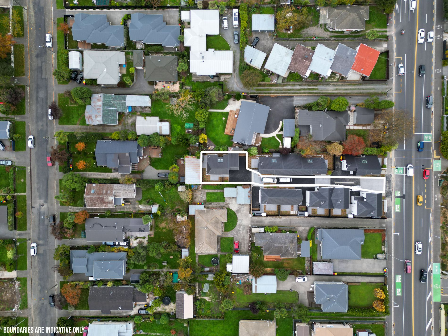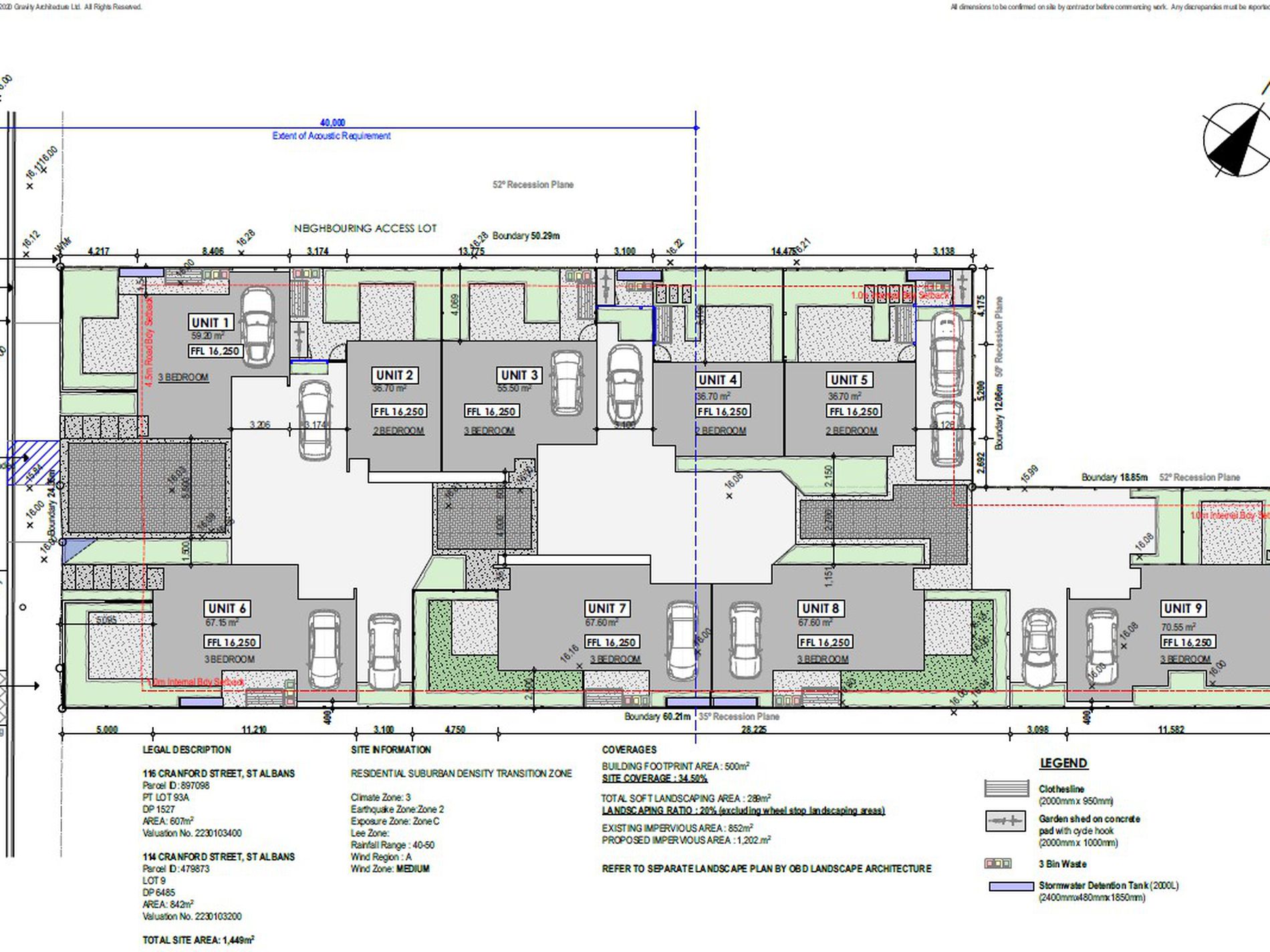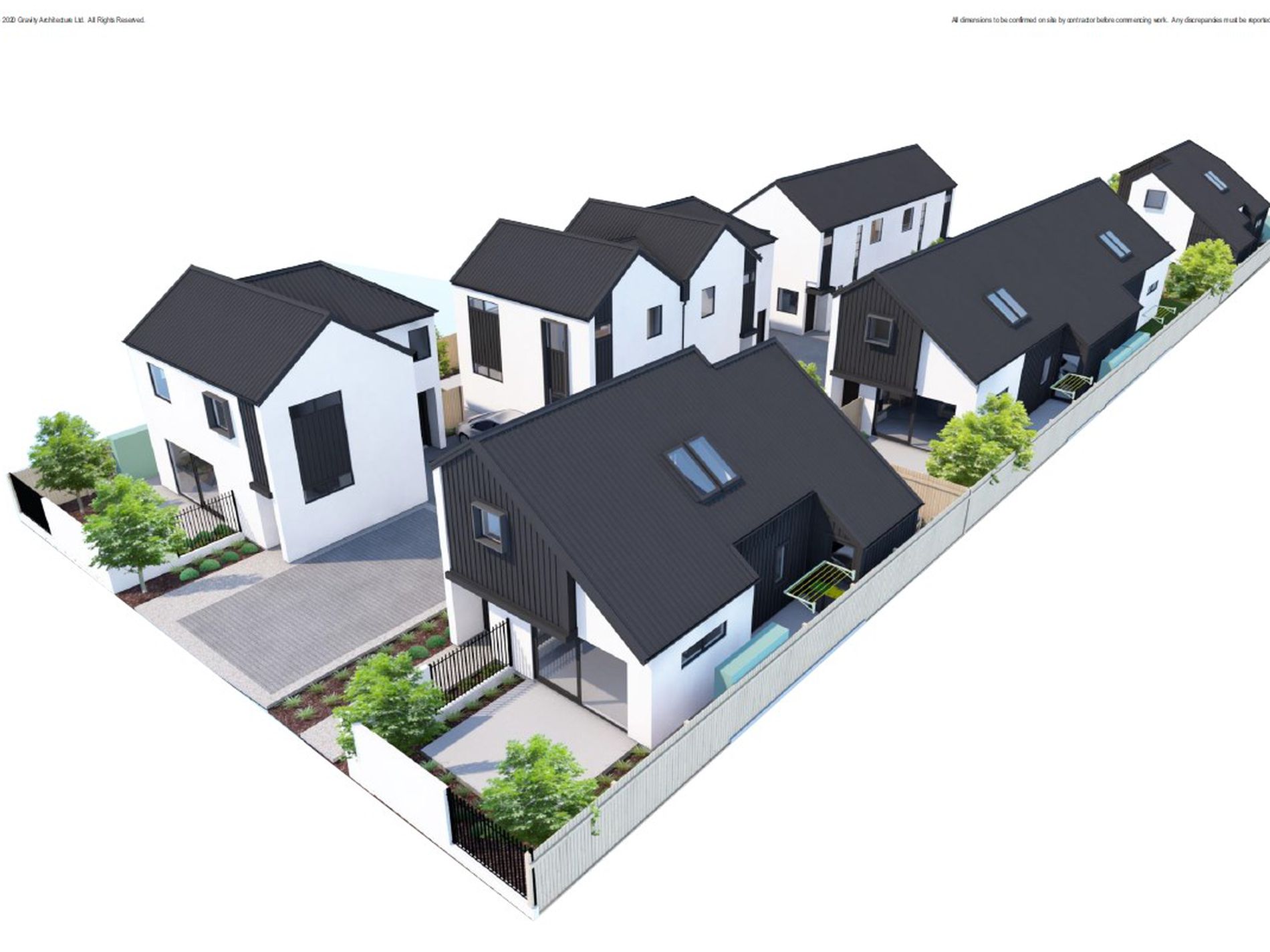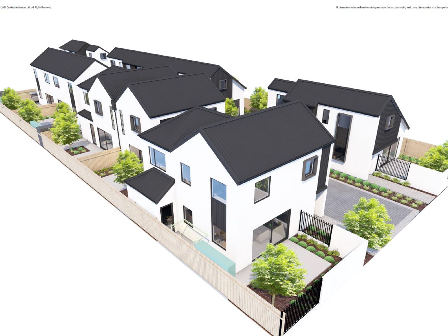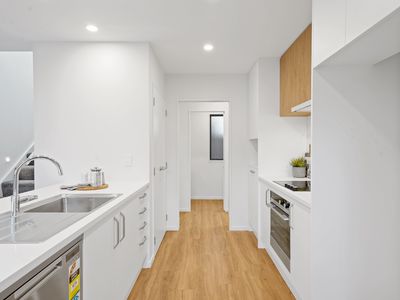View more at our development open day this Sunday!
Come admire this home and others| Sunday 25th June 11.00 pm - 12.00 pm.
+ Unit 3: 3 bedroom, 2.5 bath with 1 garage. Early-mid $700's.
+ Unit 9: 3 bedroom, 1.5 bath with 1 garage. High $700's (standalone).
--
Quality finishes and unmistakable style unite at this impeccably detailed brand-new three-bedroom home, making it a standout in today's market. Private and north facing and sitting on your freehold title with assessable car parking, this is city-side, easy-care living at its best. An immediate sense of ease will greet you on arrival, thanks to well-considered design features, such as pleasant colour scheme, lush Belgotex carpet and many large windows. Nestled down an expansive and wide driveway, you can enjoy all the peace and privacy you wish for. The expansive living room and the north-facing section offer seamless indoor-outdoor flow and alfresco living across the various floor plans. Walking upstairs, light and bright double bedrooms are accommodated by a large family bathrooms, while a second separate toilet and laundry downstairs compliments everyday living.
The location is superb. Leave your cars at home and enjoy a leisurely stroll to St Albans, Edgeware Village, or the CBD. Securing this home also ensures your children's education with the locality in the zone for Heaton Intermediate and St Albans School, Christchurch Boys, and Christchurch Girls High, along with many preschools.
Please be aware that the land area each home not yet been verified as the title is currently being issued. This information may have been sourced from RPNZ/Property Guru/Land Information New Zealand/Local Council and we have not been able to verify the accuracy of the same. Calder & Co is Powered by Agent X (2021) Licensed Agent REAA 2008. Refer to our Passing Over of Information Statement at: https://www.calderandco.nz/passing-over-of-information
Features
- Air Conditioning
- Balcony
- Courtyard
- Fully Fenced
- Outdoor Entertainment Area
- Remote Garage
- Secure Parking
- Broadband Internet Available
- Built-in Wardrobes
- Dishwasher

