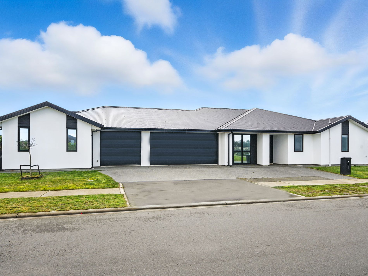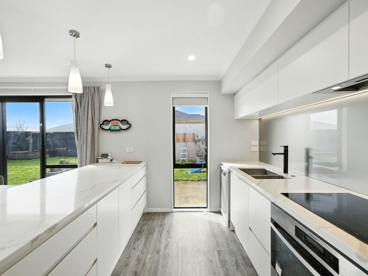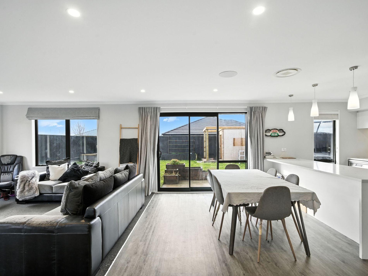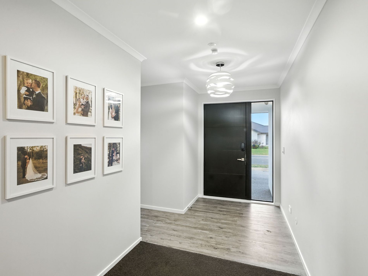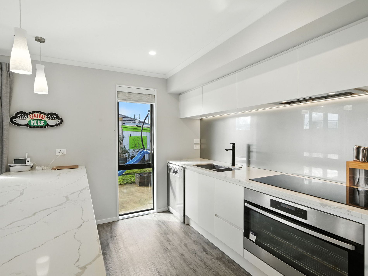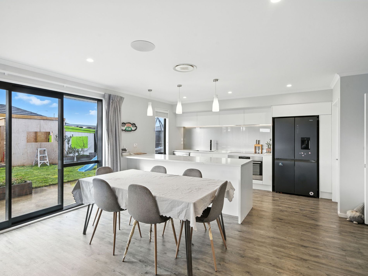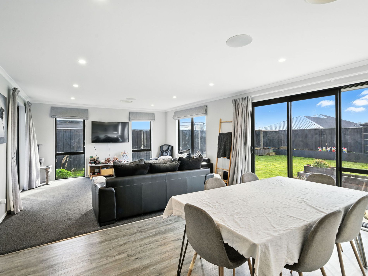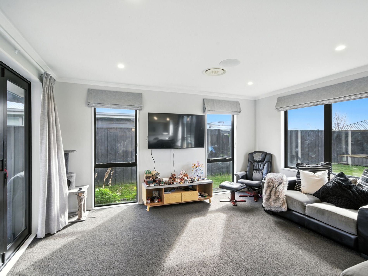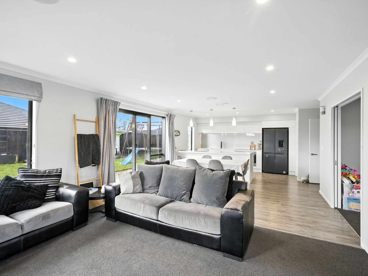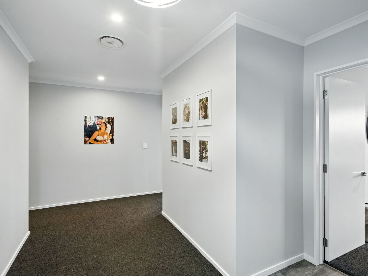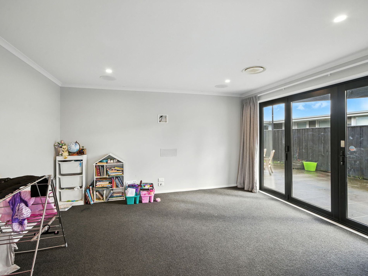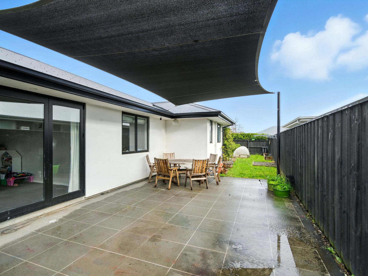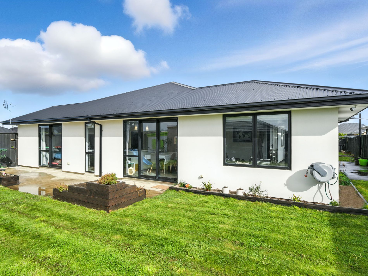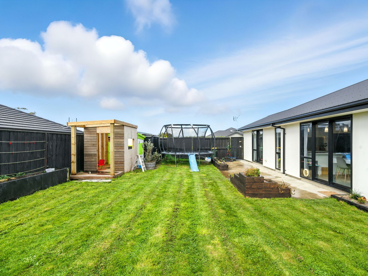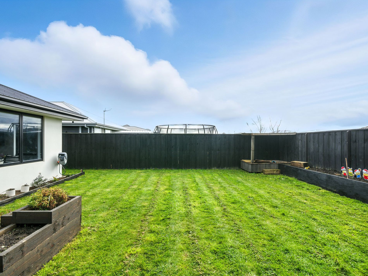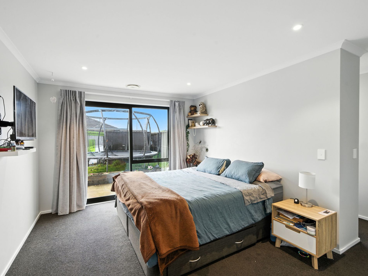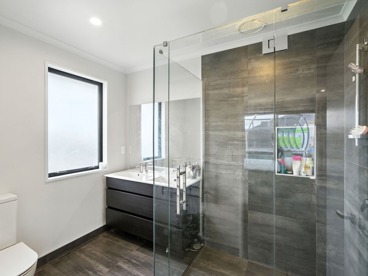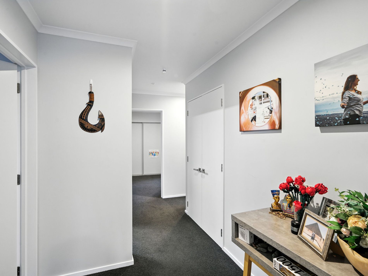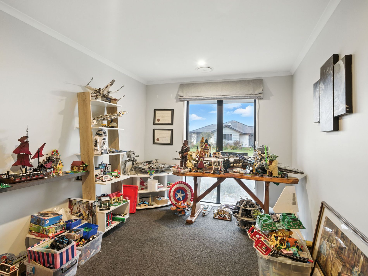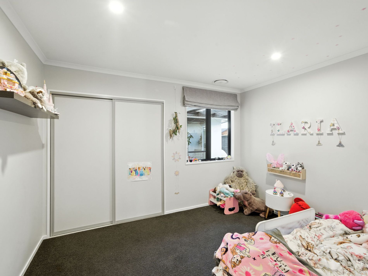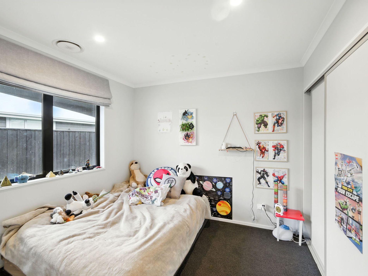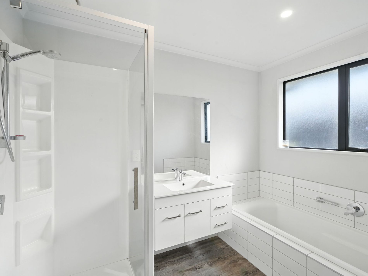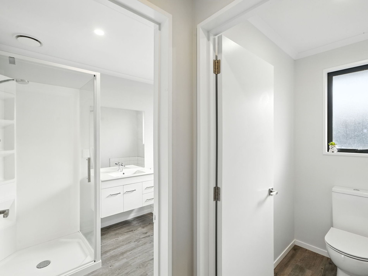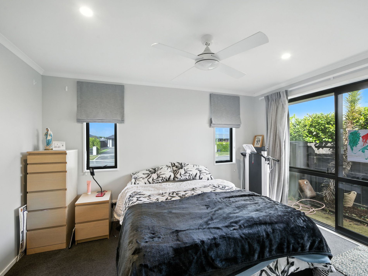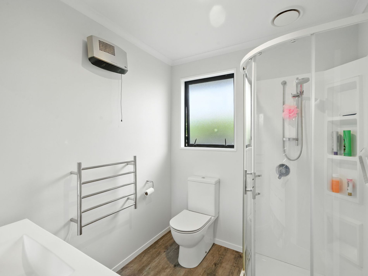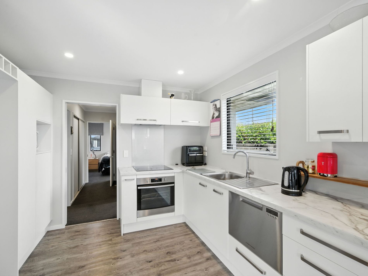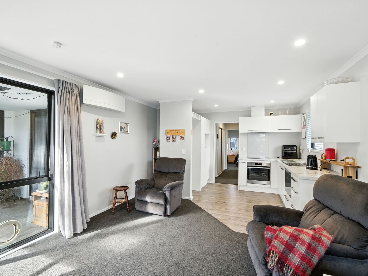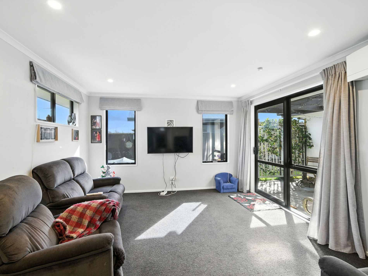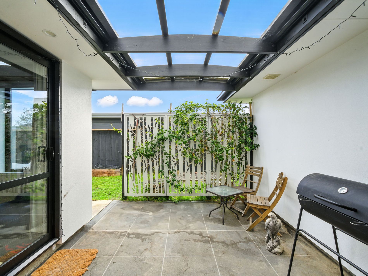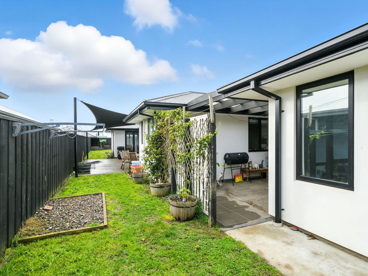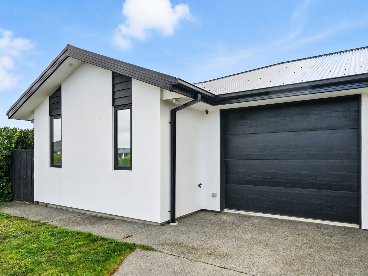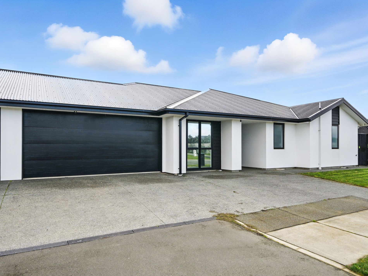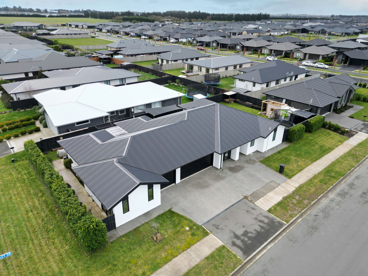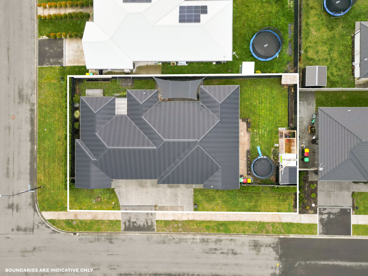Deadline Brought Forward Monday 1 September. Back up offers will be presented accordingly. Viewing by appointment.
Step into a world of modern elegance and effortless living at this expansive multi-generational residence. Offering a style of living very rarely seen in Rolleston.
Perfectly positioned in the sought-after Rolleston village, Farringdon, this beautifully designed home offers the perfect combination of space, comfort, and contemporary style - ideal for multi-generational families, growing households, and savvy investors looking for the best of the best.
At the heart of the home, the gourmet kitchen is a true showstopper - equipped with high-end appliances, premium fittings, butler's pantry, offering an overall generous workspace, perfect for culinary enthusiasts who love to cook and entertain. The open-plan design seamlessly flows into the formal living areas and extends outdoors to multiple sun-drenched patio areas and well appointed north-facing yard, a dream setting for hosting guests, families, children, and pets to play.
Boasting five spacious double bedrooms, three versatile living areas, and three designer bathrooms, this home offers the ultimate flexibility for families of all sizes. You have the convenience of choice for your private retreat through the triple-car garage, offering a separate wing boasting a large double bedroom, bathroom, expansive kitchen, and living area. Anchored by its very own courtyard, creating expansive comforts for all living situations.
Built to last with reliable construction and set on a large freehold title, this home also comes with the balance of the remaining years of the builder's guarantee, providing absolute peace of mind. Further attention to comfort is evident throughout, with a fully integrated heat transfer system, double glazing, a triple-car garage, and loft space, ensuring climate control and comfort year-round.
This location is ever sought-after for families and buyers looking to expand their living potential. This is an exclusive opportunity in Rolleston, and swift action is advised. Contact Angus Bailey for more information.
Calder & Co Residential Powered by Agent X (2021) Licensed Agent REAA 2008. Information sourced from PropertySmarts/Core Logic/LINZ/Local Council and may be unverified. Floor area not confirmed. All suggested distances approximate. See Passing Over of Information Statement at www.calderandco.nz
Features
- Air Conditioning
- Ducted Cooling
- Split-System Air Conditioning
- Split-System Heating
- Courtyard
- Fully Fenced
- Remote Garage
- Shed
- Broadband Internet Available
- Built-in Wardrobes
- Dishwasher
- Floorboards

